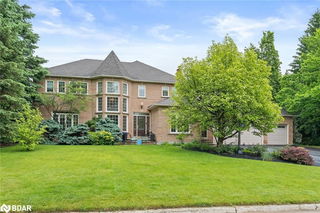Size
-
Lot size
-
Street frontage
-
Possession
30-59 days
Price per sqft
$593 - $692
Taxes
$10,933.64 (2024)
Parking Type
-
Style
2-Storey
See what's nearby
Description
Located in the charming village of 'Glen Williams' & one of Georgetown's most sought after estate neighbourhoods, this gracious 3124 sqft home (as per MPAC) has a traditional centre hall plan and is situated on a gorgeous .67 acre lot backing onto protected conservation land (CVC) so no neighbours behind! Resort style living so imagine yourself swimming in the heated 20' x 40' salt water pool this summer surrounded by patios for entertaining! Updated kitchen with granite counters, pantry, stainless steel appliances, new sliding door off the breakfast area to the inground pool. Lovely main floor family room with 10' ceilings, hardwood floors, gas fireplace & crown moulding. Gracious living & dining rooms with hardwood floors & crown moulding. For those that work from home, you'll love the main floor office, with crown moulding. For additional living space, you'll find a partially finished basement with plenty of space to expand. Generous sized bedrooms with the 2nd bedroom having a 3 piece ensuite. Updated main bathroom. The primary bedroom has a double door entry, plenty of space for all your furniture & offers an updated 4 piece ensuite & walk-in closet. The convenient mud room off the garage/driveway has plenty of space to pile your things along with the adjacent laundry room. Beautifully landscaped front & back. Hiking trails nearby.
Broker: ROYAL LEPAGE MEADOWTOWNE REALTY
MLS®#: W12107460
Property details
Parking:
15
Parking type:
-
Property type:
Detached
Heating type:
Forced Air
Style:
2-Storey
MLS Size:
3000-3500 sqft
Lot front:
115 Ft
Lot depth:
199 Ft
Listed on:
Apr 28, 2025
Show all details







