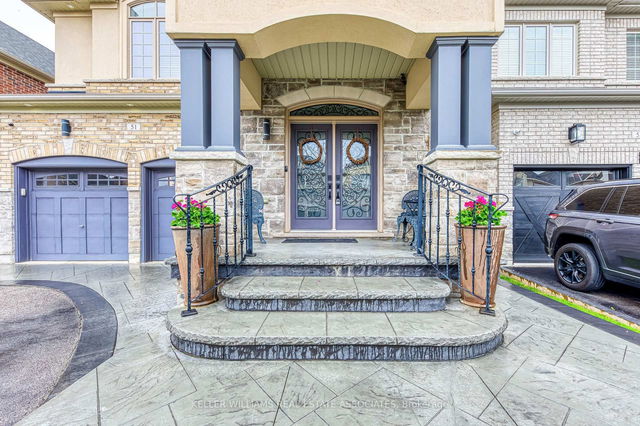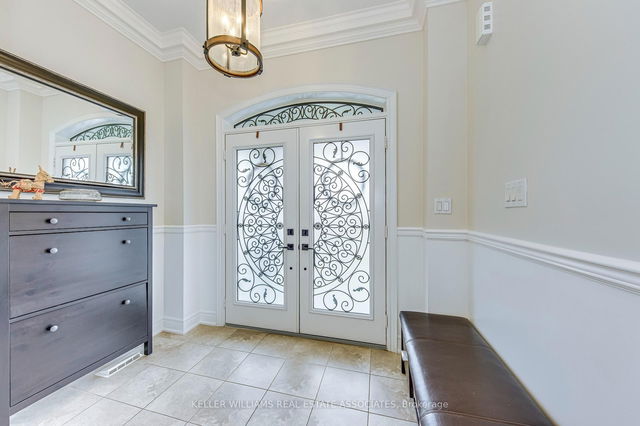| Level | Name | Size | Features |
|---|---|---|---|
Lower | Recreation | 11.9 x 20.4 ft | |
Main | Kitchen | 19.9 x 11.5 ft | |
Main | Family Room | 15.8 x 18.2 ft |
51 Ballantine Drive




About 51 Ballantine Drive
51 Ballantine Drive is a Georgetown detached house for sale. 51 Ballantine Drive has an asking price of $1589000, and has been on the market since May 2025. This 3000-3500 sqft detached house has 4+1 beds and 5 bathrooms. 51 Ballantine Drive resides in the Georgetown Georgetown neighbourhood, and nearby areas include Stewarttown, Rural Halton Hills, Northwest Brampton and Huttonville.
Want to dine out? There are plenty of good restaurant choices not too far from 51 Ballantine Dr, Halton Hills.Grab your morning coffee at Starbucks located at 367 Mountainview Rd S. Nearby grocery options: Metro is only a 5 minute walk.
Getting around the area will require a vehicle, as the nearest transit stop is a Bus Stop (Guelph St. / Hall Rd.) and is only a 25 minute walk
- 4 bedroom houses for sale in Georgetown
- 2 bedroom houses for sale in Georgetown
- 3 bed houses for sale in Georgetown
- Townhouses for sale in Georgetown
- Semi detached houses for sale in Georgetown
- Detached houses for sale in Georgetown
- Houses for sale in Georgetown
- Cheap houses for sale in Georgetown
- 3 bedroom semi detached houses in Georgetown
- 4 bedroom semi detached houses in Georgetown



