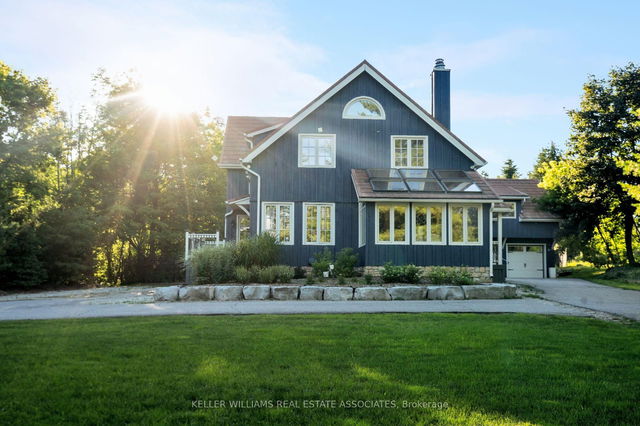Size
-
Lot size
1 sqft
Street frontage
-
Possession
Flexible
Price per sqft
$667 - $800
Taxes
$10,072 (2024)
Parking Type
-
Style
2-Storey
See what's nearby
Description
Welcome to your dream home in Glen Williams. This exquisite 5-bedroom, 4-bathroom residence offers over 3,200 sq ft of premium living space, perfectly positioned on a private 1.78-acre wooded lot with breathtaking views. Designed for both everyday comfort and upscale entertaining, this home features cathedral ceilings, wide plank hardwood floors, a chef-inspired kitchen, upgraded bathrooms, and an abundance of natural light throughout. Generously sized bedrooms and upper-level floor laundry add convenience to style. Enjoy seamless indoor-outdoor living with multi-tiered decks, entertainment-ready hot tub, and expansive outdoor living areas surrounded by nature. The walkout basement offers added versatility with a full bathroom, bedroom, wet bar, and recreation space. With over 8 parking spots and a two car garage this property is ideal for guests or extended family. All of this just steps from the charming Glen Williams village, the Credit River, scenic trails, shops, dining, and the GO Station. A rare opportunity to own a private, luxury estate in one of Halton Hills most picturesque settings.
Broker: KELLER WILLIAMS REAL ESTATE ASSOCIATES
MLS®#: W12182326
Open House Times
Saturday, May 31st
1:00pm - 3:00pm
Sunday, Jun 1st
1:00pm - 4:00pm
Property details
Parking:
10
Parking type:
-
Property type:
Detached
Heating type:
Forced Air
Style:
2-Storey
MLS Size:
2500-3000 sqft
Lot front:
275 Ft
Lot depth:
277 Ft
Listed on:
May 29, 2025
Show all details
Instant estimate:
orto view instant estimate
$52,627
higher than listed pricei
High
$2,126,103
Mid
$2,052,626
Low
$1,944,954
Have a home? See what it's worth with an instant estimate
Use our AI-assisted tool to get an instant estimate of your home's value, up-to-date neighbourhood sales data, and tips on how to sell for more.







