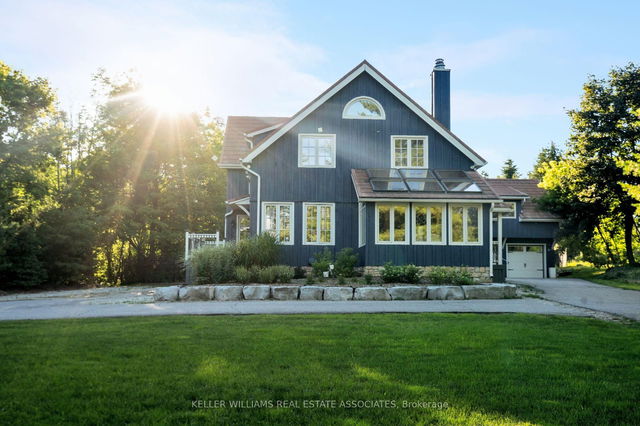Size
-
Lot size
1.62 Acre
Street frontage
-
Possession
Immediate
Price per sqft
$733 - $880
Taxes
$7,348 (2024)
Parking Type
-
Style
2-Storey
See what's nearby
Description
Luxury Sprawling Over 1.5-acres On The Edge Of Georgetown, in Limehouse, This Timber FrameHomeOffers 4 Bedrooms &2Bathrooms With Serene Views Of A Private Pond & Gazebo Set Back Over 500FTFromThe Main Road. Exposed Beams Throughout Create A Luxurious Cabin Atmosphere, While TheSpaciousKitchen Features A Central Island & Solarium-Style Breakfast Area. A Formal Dining Room,LoftyLivingRoomWith A Wood-Burning Fireplace, And A Main-Floor Guest Bedroom, The Home ExudesLuxury & Comfort.Upstairs, 3 Well-AppointedBedrooms &A Renovated Bath (2023) Await. The FinishedBasement Is PerfectFor Entertaining. Outside, Enjoy The Private Oasis Of An Inground Saltwater Pool, Firepit, Fenced Dog Run,Wrap-Around Porch, & A Detached Garage W/ Finished Loft Space. Minutes FromGeorgetownAmenities,Schools, & Trails,This Property Combines Tranquility W/ Convenience, Making It AnIdeal Home.
Broker: KELLER WILLIAMS REAL ESTATE ASSOCIATES
MLS®#: W12172969
Property details
Parking:
12
Parking type:
-
Property type:
Detached
Heating type:
Other
Style:
2-Storey
MLS Size:
2500-3000 sqft
Lot front:
100 Ft
Lot depth:
704 Ft
Listed on:
May 26, 2025
Show all details
Rooms
| Level | Name | Size | Features |
|---|---|---|---|
Second | Primary Bedroom | 15.0 x 26.1 ft | |
Second | Bedroom | 10.3 x 11.0 ft | |
Main | Bedroom | 13.8 x 11.2 ft |
Show all
Instant estimate:
orto view instant estimate
$194,536
lower than listed pricei
High
$2,077,150
Mid
$2,005,364
Low
$1,900,172
Have a home? See what it's worth with an instant estimate
Use our AI-assisted tool to get an instant estimate of your home's value, up-to-date neighbourhood sales data, and tips on how to sell for more.






