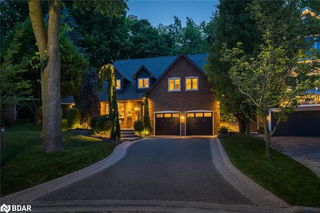Welcome to this exquisite, Fernbrook built, bungalow stationed on a premium lot in sought-after Stewarts Mill. This impressive and elegant executive home presents lovely landscaping and a gorgeous entryway that receives you into a 3+2 bedroom, 3 bathroom residence. Meticulously upgraded and decorated top to bottom, inside and out, this home boasts a beautiful and private backyard sanctuary showcasing a gorgeous inground pool with waterfall feature and extensive patio area. Double door front entry graciously welcomes you into the formal living/dining room with gleaming hardwood floors. Flowing through to an open concept layout, you will be greeted by the spacious family room with gas fireplace and the gourmet kitchen which is the heart of the home. Dream kitchen with an abundance of cabinetry, granite countertops, stainless steel appliances and wonderful views of the private resort-like backyard. This main level features a vast primary bedroom with walk-in closet and divine spa-like ensuite bath plus 2 additional generous sized bedrooms and laundry facilities. On the lower level you will discover a finished basement that is an entertainer's dream highlighting a marvellous recreation room with gas fireplace, games area, bar, 4 piece bath and 2 additional bedrooms. Lovingly maintained, this home offers over 2,800 square feet of above grade living space in addition to the fully finished basement. A perfect package in a great location, close to downtown shops, library, hospital, parks, schools, trails, golf course and more!






