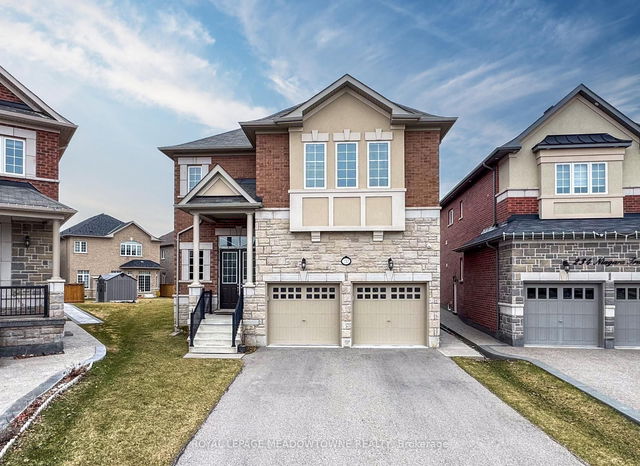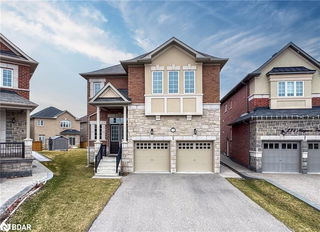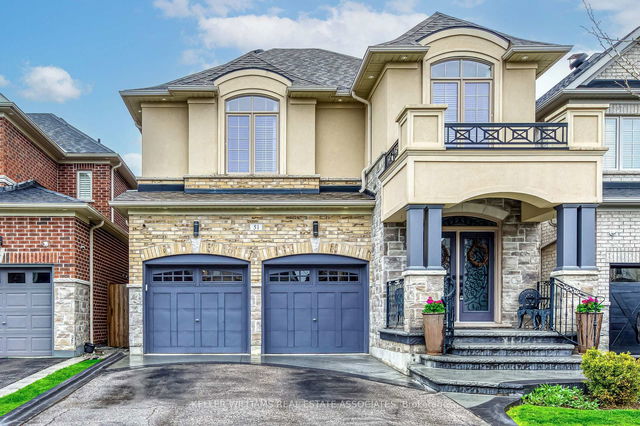Size
-
Lot size
4789 sqft
Street frontage
-
Possession
Flexible
Price per sqft
$441 - $515
Taxes
$7,112.69 (2024)
Parking Type
-
Style
2-Storey
See what's nearby
Description
Boasting an impressive 5,000+ total square feet across all levels, this remarkable residence in the prestigious Remmington subdivision stands out with its generous 3,128 sq ft of above-grade living space plus an additional 2,000+ sq ft open-concept basement. Distinguished by 5 bedrooms, 5 bathrooms, and RARELY OFFERED parking for 7 cars (2-car garage plus 4-car driveway and 1 car front quarter of driveway) PIE SHAPED LOT with potential for garden suite. 10ft ceilings on the main level, 9ft ceilings on 2nd level and 12.5ft ceilings in the garage. Discover unparalleled elegance throughout this exquisite home, where functionality meets luxury living. The basement's versatility is enhanced by two separate entrances, making it ideal for entertainment, a home gym, or additional living quarters. The main level showcases premium hardwood flooring throughout, creating a warm and inviting ambiance, further elevated by a unique 2-way fireplace that elegantly divides the living and family rooms. Situated in an ideal location, this home is just minutes away from essential amenities including shopping centers, grocery stores, a variety of restaurants, banks, top-rated schools, parks, trails, and convenient access to public transit and major highways like the 401 and 407.
Broker: ROYAL LEPAGE MEADOWTOWNE REALTY
MLS®#: W12127201
Property details
Parking:
6
Parking type:
-
Property type:
Detached
Heating type:
Forced Air
Style:
2-Storey
MLS Size:
3000-3500 sqft
Lot front:
29 Ft
Lot depth:
160 Ft
Listed on:
May 6, 2025
Show all details
Rooms
| Level | Name | Size | Features |
|---|---|---|---|
Main | Breakfast | 16.5 x 14.0 ft | |
Second | Primary Bedroom | 18.4 x 13.8 ft | |
Main | Laundry | 10.4 x 8.4 ft |
Show all
Instant estimate:
orto view instant estimate
$84,642
lower than listed pricei
High
$1,512,634
Mid
$1,460,358
Low
$1,383,754






