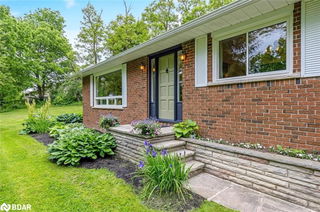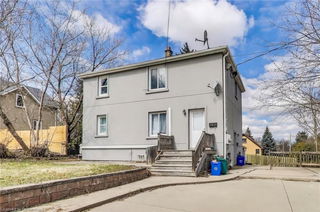Set on a pristine half-acre surrounded by sweeping farm fields both front and back, this beautifully maintained home offers country living with exceptional convenience. Whether you're dreaming of a quiet retreat to downsize or seeking some serenity for your family, this property delivers privacy, comfort, and contemporary finishes in equal measure. Step inside to a bright, sleek interior designed for everyday ease. The open-concept kitchen and dining area is clean and functional, complete with modern finishes such as stainless steel and Caesarstone, abundant natural light, and seamless walkouts to both a tiered deck and a delightful three-season enclosed porch—an ideal spot for morning coffee or evening sunsets. The spacious living room offers inviting warmth, while the main floor primary suite with a private ensuite ensures comfort and convenience. Two additional bedrooms and a beautifully updated 5-piece family bath round out the main level. The finished basement extends your living space with a large cozy rec room with a fireplace, a fourth bedroom, and a versatile kitchenette/laundry combo—perfect for guests, older kids, or extended family. The whole home is heated and cooled by a super-efficient and low-energy geothermal system. Outside, the magic truly unfolds. The backyard is a private, peaceful oasis, featuring a tiered deck overlooking a tranquil pond water feature framed by lush gardens and wide-open skies. This is the kind of space that invites you to slow down, breathe deeper, and savour every season. All of this is tucked in a location that strikes the perfect balance between rural charm and urban convenience—just minutes to Historic Norval, Georgetown, Brampton, the 401, and both the Mount Pleasant and Georgetown GO stations for easy commuting.







