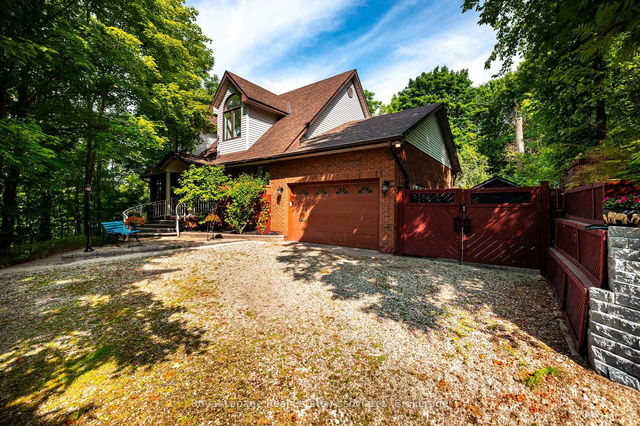Size
-
Lot size
-
Street frontage
-
Possession
60-89 days
Price per sqft
$675 - $900
Taxes
$6,287.17 (2025)
Parking Type
-
Style
2-Storey
See what's nearby
Description
Tucked away on a secluded, tree-lined lot in the heart of Glen Williams, this beautifully crafted custom home offers the perfect blend of nature, privacy, and convenience. Just steps from the villages artisan shops, cafes, restaurants, galleries, the Credit River, and scenic walking trails, this location is truly unmatched. The open-concept layout features floor-to-ceiling windows, hardwood floors, and a beautifully designed Barzotti oak kitchen with granite countertops. A screened-in sunroom provides year-round enjoyment of the surrounding landscape, overlooking manicured gardens, a water feature, and mature trees. The spacious primary bedroom includes wooded views, a walk-in closet, and a private ensuite. The fully finished walk-out basement adds additional living space and access to the tranquil backyard, complete with a stone fire pit for outdoor entertaining.
Broker: Royal Lepage Real Estate Associates
MLS®#: W12286357
Open House Times
Saturday, Jul 19th
2:00pm - 4:00pm
Property details
Parking:
12
Parking type:
-
Property type:
Detached
Heating type:
Forced Air
Style:
2-Storey
MLS Size:
1500-2000 sqft
Lot front:
120 Ft
Lot depth:
155 Ft
Listed on:
Jul 15, 2025
Show all details
Instant estimate:
orto view instant estimate
$13,350
lower than listed pricei
High
$1,384,497
Mid
$1,336,649
Low
$1,266,535
Have a home? See what it's worth with an instant estimate
Use our AI-assisted tool to get an instant estimate of your home's value, up-to-date neighbourhood sales data, and tips on how to sell for more.







