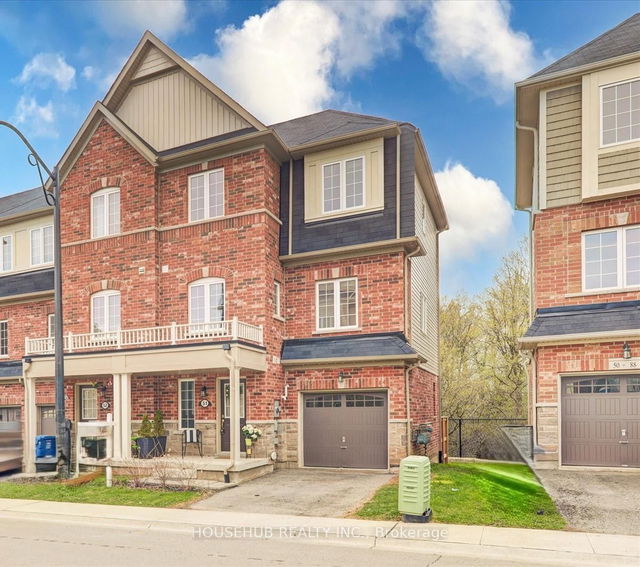Size
-
Lot size
2214 sqft
Street frontage
-
Possession
2025-05-27
Price per sqft
$400 - $533
Taxes
$5,371 (2024)
Parking Type
-
Style
3-Storey
See what's nearby
Description
Gorgeous 88 Decorso Dr, Unit 51 a spacious 4-bedroom, 3-bathroom end unit townhome (feels like semi-detached) offering stylish living in a highly sought-after Guelph location. Featuring an open-concept main floor with a bright living and dining area, contemporary kitchen with stainless steel appliances, and a private balcony perfect for morning coffee or evening relaxation. The upper level boasts a generous primary bedroom with ensuite, plus two additional bedrooms and a second full bath. Ground-level flex space ideal for home office or gym. Attached garage with inside entry and ample visitor parking. Just 5 Minutes to University of Guelph, parks, trails, shopping, restaurants, and easy access to Hwy 6 and 401. New High School being built for the community, walking distance. And BUS transportation to the University of Guelph is available. Ideal for families, professionals, investers and commuters. Don't miss this excellent property!
Broker: HOUSEHUB REALTY INC.
MLS®#: X12177165
Property details
Parking:
2
Parking type:
-
Property type:
Att/Row/Twnhouse
Heating type:
Forced Air
Style:
3-Storey
MLS Size:
1500-2000 sqft
Lot front:
27 Ft
Lot depth:
82 Ft
Listed on:
May 27, 2025
Show all details
Rooms
| Level | Name | Size | Features |
|---|---|---|---|
Second | Breakfast | 10.3 x 8.3 ft | |
Second | Living Room | 17.4 x 14.7 ft | |
Third | Bedroom 3 | 10.3 x 8.7 ft |
Show all
Instant estimate:
orto view instant estimate
$1,199
higher than listed pricei
High
$844,096
Mid
$800,199
Low
$784,195
Have a home? See what it's worth with an instant estimate
Use our AI-assisted tool to get an instant estimate of your home's value, up-to-date neighbourhood sales data, and tips on how to sell for more.







