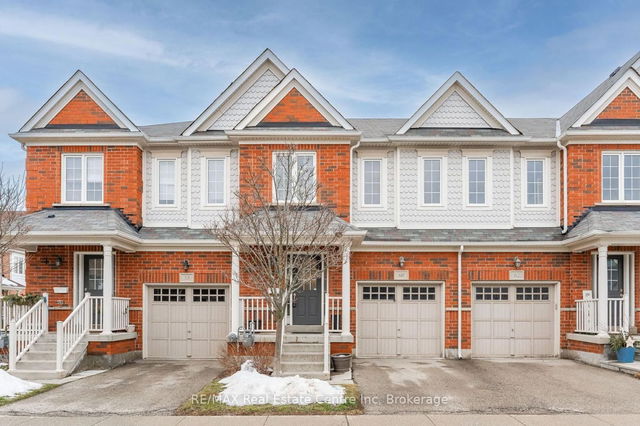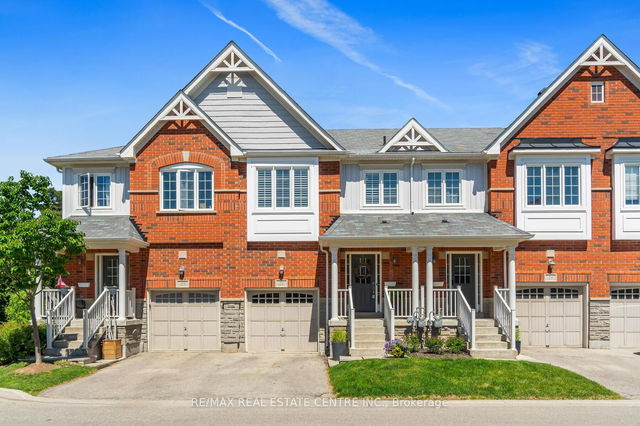Maintenance fees
$355.00
Locker
None
Exposure
S
Possession
Flexible
Price per sqft
$417 - $469
Taxes
$4,170 (2024)
Outdoor space
-
Age of building
11-15 years old
See what's nearby
Description
This beautiful home boasts a stunning open-concept layout, bathed in natural light, with thoughtful design elements throughout just waiting for you to call it home. This home features an open-concept layout with a gorgeous eat-in kitchen, rich dark cabinetry, new stainless steel appliances, a glass backsplash, and a large center island. The dining area boasts custom built-ins and wainscoting, flowing seamlessly into the living room with hardwood floors, an electric fireplace, and sliding doors that flood the space with natural light .Upstairs, the primary suite offers a walk-in closet and a luxurious ensuite with a glass shower and soaker tub. Two additional bedrooms provide ample space and large windows. A powder room, plenty of storage, and thoughtful design make this home a must-see!
Broker: RE/MAX Real Estate Centre Inc, Brokerage
MLS®#: X12093826
Property details
Neighbourhood:
Parking:
2
Parking type:
-
Property type:
Condo Townhouse
Heating type:
Forced Air
Style:
2-Storey
Ensuite laundry:
Yes
MLS Size:
1600-1799 sqft
Listed on:
Apr 21, 2025
Show all details
Rooms
| Name | Size | Features |
|---|---|---|
Bathroom | 0.0 x 0.0 ft | |
Bathroom | 0.0 x 0.0 ft | |
Primary Bedroom | 68.9 x 47.2 ft |
Show all
Instant estimate:
orto view instant estimate
$13,800
lower than listed pricei
High
$776,586
Mid
$736,200
Low
$721,476
Outdoor Child Play Area
Visitor Parking
BBQ Permitted







