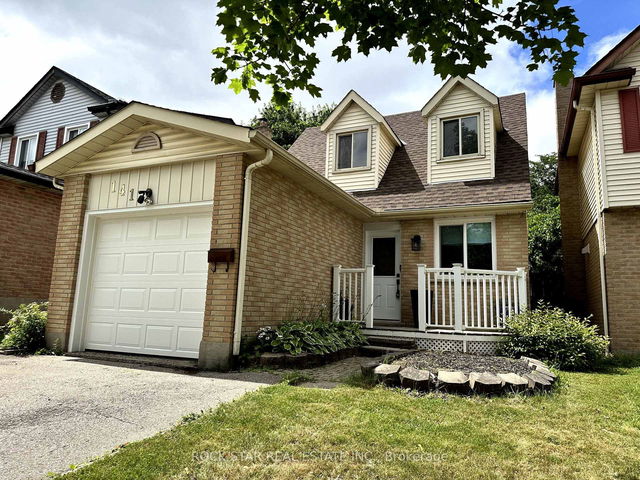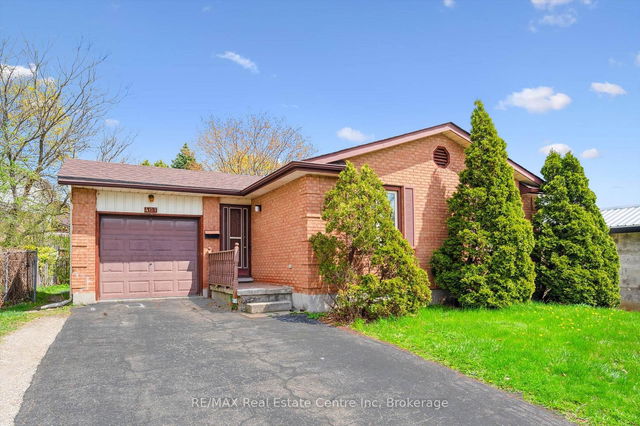Size
-
Lot size
5443 sqft
Street frontage
-
Possession
Flexible
Price per sqft
$553 - $754
Taxes
$6,093.97 (2025)
Parking Type
-
Style
Bungalow-Raised
See what's nearby
Description
Tucked away on a quiet, family-friendly street, 80 Steffler combines functionality with affordability. This raised bungalow features a unique layout, highlighted by a spacious, sunlit family room addition that seamlessly opens to the generous kitchen. You'll also find a formal living and dining room, a primary bedroom large enough for a king-size bed, and two additional bedrooms that are perfect for kids or could serve as flexible office or hobby spaces. The fully finished basement is bright and welcoming, offering a large rec room with a walkout to the backyard. It also includes a bar area, cozy fireplace, and a 3-piece bathroom, ideal for a teen hangout, games room, or potential in-law suite. A bonus workshop is attached to the back of the garage, complete with garden doors that open to the lush, fully fenced backyard. Outside, there is a big deck perfect for entertaining, a shed for extra storage, and plenty of space for kids and pets to play. Backing directly onto Steffler Park, this home also offers easy access to transit and all major amenities, making it a fantastic choice for families and anyone looking for a balance of comfort and convenience. Make your appointment to view today!
Broker: HomeLife Power Realty Inc
MLS®#: X12288821
Property details
Parking:
3
Parking type:
-
Property type:
Detached
Heating type:
Forced Air
Style:
Bungalow-Raised
MLS Size:
1100-1500 sqft
Lot front:
51 Ft
Lot depth:
105 Ft
Listed on:
Jul 16, 2025
Show all details
Rooms
| Level | Name | Size | Features |
|---|---|---|---|
Main | Kitchen | 13.9 x 8.9 ft | |
Main | Bedroom 3 | 13.4 x 7.9 ft | |
Lower | Laundry | 13.0 x 11.2 ft |
Show all
Instant estimate:
orto view instant estimate
$13,143
higher than listed pricei
High
$875,880
Mid
$843,043
Low
$790,113
Have a home? See what it's worth with an instant estimate
Use our AI-assisted tool to get an instant estimate of your home's value, up-to-date neighbourhood sales data, and tips on how to sell for more.







