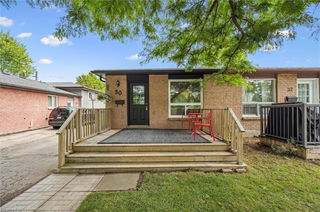Located just down the street from Kortright Woods Trail and Preservation Park, with its 27 hectares of urban forest, this home offers a quick escape to the wilderness with its walking and cycling trails, boardwalks, streams, and pond. Enjoy the relaxing sights and sounds, and make this peaceful escape to the forest part of your weekly routine. Gain convenient access to Stone Road Mall and nearby restaurants, box stores, cafes, pubs, and more to satisfy your shopping and dining desires! With public transit at the end of the street, and the Hanlon Parkway nearby, travelling through or across the city is a breeze. At home, enjoy the spacious layout with three upper bedrooms and finished basement! Notice upgraded finishes including beautiful hardwood maple flooring, stainless-steel kitchen appliances, custom light fixtures, and decorative bedroom wainscoting. The upgrades list extends to the utility room with a Lennox furnace with humidifier, HRV/ERV system, and water softener. Afterall, the right systems make for the most comfortable living environment! Enjoy the basement's spacious recreation room, great for family movie night, watching the game or Netflix, or getting a workout in at your home gym setup. The home's second full bathroom is located downstairs too, with walk-in shower. Host guests on the backyard patio with willow tree and vegetable garden views. Ample parking and storage are provided here with double-wide driveway, storage shed, and workshop with heater. Make use of the workshop as additional space for hobbies, art studio, work-from-home office, or overflow storage. With so much to offer, and a location just steps to Kortright Woods Trail and Preservation Park, this home will have you wondering if you are truly in Guelph or at the cottage!







