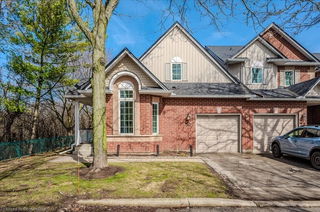Maintenance fees
$497.00
Locker
None
Exposure
S
Possession
60-89 days
Price per sqft
$431 - $484
Taxes
$4,368 (2025)
Outdoor space
-
Age of building
-
See what's nearby
Description
A Hidden Gem. Tucked away in the heart of family-friendly Kortright Hills, this beautifully updated 3-bedroom end-unit bungaloft blends functionality, style, and a peaceful setting just minutes from top-rated schools, parks, shopping, and dining. Soaring ceilings and expansive windows fill the main level with natural light, while the open-concept layout offers an ideal space for everyday living and entertaining. Double glass doors lead to a newly landscaped (2024) private patio and garden, where mature trees provide a tranquil, natural backdrop.The main-floor primary suite is a true retreat, complete with an en-suite bathroom and walk-in closet. Main floor offers an option to add laundry for convenient one-level living. Upstairs, a cozy loft bedroom and full bathroom, offers great flexibility for guests or a home office.The fully finished basement expands your living space with a dedicated laundry area, rough-in for a 3-piece bathroom, spacious rec room and an exercise room too. With recent updates to all major systems and appliances, this home is truly move-in ready. This townhome is a rare find as it's an end unit and sits directly beside lush green space. Homes like this rarely come to market especially with such a private setting in a sought-after location. Check the listing supplements for a full list of updates, and book your showing today!
Broker: Coldwell Banker Neumann Real Estate
MLS®#: X12085537
Property details
Neighbourhood:
Parking:
2
Parking type:
-
Property type:
Condo Townhouse
Heating type:
Forced Air
Style:
Bungaloft
Ensuite laundry:
Yes
MLS Size:
1600-1799 sqft
Listed on:
Apr 16, 2025
Show all details
Rooms
| Name | Size | Features |
|---|---|---|
Bedroom | 15.4 x 15.7 ft | |
Bedroom | 9.7 x 10.1 ft | |
Kitchen | 7.9 x 13.8 ft |
Show all
Instant estimate:
orto view instant estimate
$16,802
lower than listed pricei
High
$799,791
Mid
$758,198
Low
$743,034







