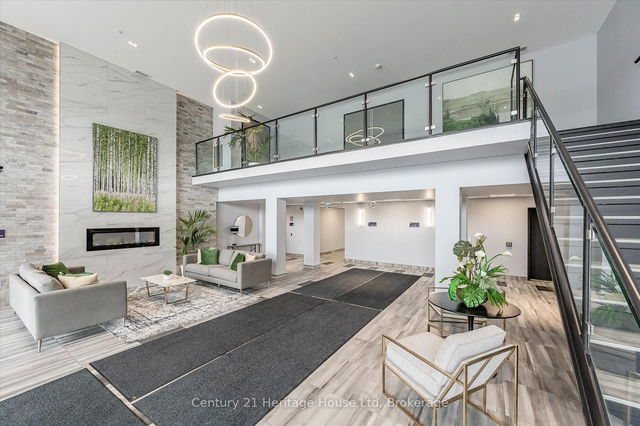Maintenance fees
$366.07
Locker
None
Exposure
E
Possession
Other
Price per sqft
$556 - $625
Taxes
$3,270.62 (2025)
Outdoor space
Balcony, Patio
Age of building
11-15 years old
See what's nearby
Description
**Watch Virtual Tour** Welcome to 60 Lynnmore Street, Unit #414 Manchester Square, where comfort, convenience, and lifestyle come together in this rarely offered top-floor end unit. This bright and spacious 2-bedroom plus den condo is tucked away from the bustle of Victoria Road, offering peaceful living with stunning views of the surrounding neighbourhood. Inside, you'll find a great layout featuring a spacious open-concept design, granite countertops, fresh paint throughout, and a private balcony with no neighbouring sightlines - perfect for morning coffee or unwinding at the end of the day. The versatile den is ideal as a home office, dining area, or creative space, allowing your living room to serve its true purpose. The primary bedroom features generous dimensions and large windows, filling the space with natural light. A stylish 4-piece bathroom, in-suite laundry with storage, and one dedicated parking space round out this move-in-ready home. Located in the desirable Westminster Woods neighbourhood, the building offers secured entry, a party room, and visitor parking - with low condo fees thanks to a no-frills amenity setup. You're steps from trails, parks, movie theatres, gyms, and top-rated restaurants, with easy access to shopping, schools, transit, and under 5 km to the University of Guelph. Hwy 401 is just minutes away, making commuting or weekend getaways a breeze. This is your chance to own one of the nicest units in the building - just move in and enjoy the lifestyle.
Broker: EXP REALTY
MLS®#: X12259547
Property details
Neighbourhood:
Parking:
Yes
Parking type:
Surface
Property type:
Condo Apt
Heating type:
Forced Air
Style:
Apartment
Ensuite laundry:
Yes
MLS Size:
800-899 sqft
Listed on:
Jul 3, 2025
Show all details
Rooms
| Name | Size | Features |
|---|---|---|
Laundry | 6.1 x 9.4 ft | |
Primary Bedroom | 10.3 x 11.8 ft | |
Den | 8.7 x 9.5 ft |
Show all
Instant estimate:
orto view instant estimate
$22,752
higher than listed pricei
High
$545,220
Mid
$522,652
Low
$506,227
Have a home? See what it's worth with an instant estimate
Use our AI-assisted tool to get an instant estimate of your home's value, up-to-date neighbourhood sales data, and tips on how to sell for more.
Party Room
Visitor Parking
Included in Maintenance Fees
Parking







