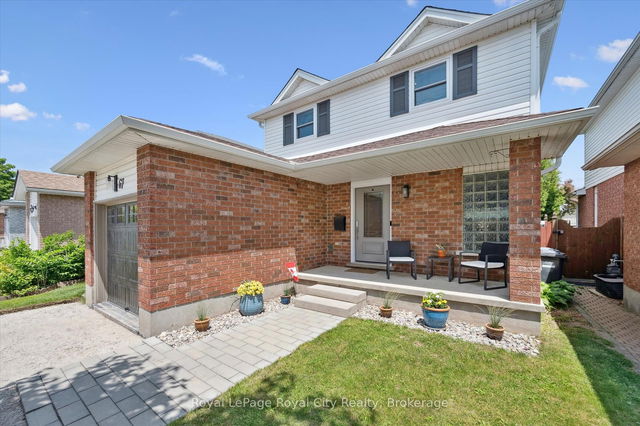Size
-
Lot size
5940 sqft
Street frontage
-
Possession
Immediate
Price per sqft
$533 - $727
Taxes
$4,487 (2024)
Parking Type
-
Style
Bungalow
See what's nearby
Description
Welcoming bungalow on a 56 foot wide lot! This home offers 3 beds up, plus two beds down. A side entrance allows for a future in law suite. A unique detached garage allows for a private front and rear deck area that is a must see to appreciate. The 3 season sun room is the perfect spot for your morning coffee and with its three walls of windows it's also a great space to enjoy looking at the outdoors if the weather isn't quite cooperating. The Kitchen is newer and provides a large area for dining. Bedrooms are a good size and all carpet free. The main level bathroom is very spacious with a large soaker tub and a separate shower. Laundry is also on the main level. The finished basement offers a large recreation room, 2 bedrooms and a 3 pc bath and a bonus room is also on this level. Lots of enjoyable out door space to enjoy. Single garage, double drive, close to schools and shopping as well as transit.
Broker: Century 21 Heritage House Ltd
MLS®#: X12120449
Property details
Parking:
3
Parking type:
-
Property type:
Detached
Heating type:
Forced Air
Style:
Bungalow
MLS Size:
1100-1500 sqft
Lot front:
54 Ft
Lot depth:
110 Ft
Listed on:
May 2, 2025
Show all details
Rooms
| Level | Name | Size | Features |
|---|---|---|---|
Main | Bedroom 3 | 9.4 x 8.2 ft | |
Basement | Bedroom 5 | 13.3 x 10.7 ft | |
Main | Bathroom | 11.3 x 9.0 ft |
Show all
Instant estimate:
orto view instant estimate
$20,484
lower than listed pricei
High
$809,878
Mid
$779,516
Low
$730,574
Have a home? See what it's worth with an instant estimate
Use our AI-assisted tool to get an instant estimate of your home's value, up-to-date neighbourhood sales data, and tips on how to sell for more.







