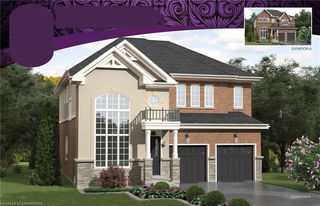Size
-
Lot size
5450 sqft
Street frontage
-
Possession
2025-08-31
Price per sqft
$483 - $580
Taxes
$9,145 (2024)
Parking Type
-
Style
2-Storey
See what's nearby
Description
Step into modern luxury with this custom-built, all-brick construction, executive home by Fusion Homes (2022), perfectly positioned on a premium 50ft corner lot in one of Guelph's most family-friendly, diverse neighbourhoods. Offering over 4,000 sq. ft. of total living space (2,850 sq. ft. above grade) with premium upgrades, this residence blends style, comfort, and function. The main level boasts upgraded hardwood floors, a Napoleon electric fireplace, and an extra-wide staircase. The custom Brazotti kitchen features quartz countertops, high-end Wi-Fi-enabled stainless steel appliances (induction stove, oven, microwave), and elegant cabinetry, flowing to a formal dining room and versatile main-floor office or fifth bedroom, and for convenience, a 2-piece powder room. Upstairs, four spacious bedrooms include a luxurious primary suite with a walk-in closet and a spa-like en-suite tub. The 1,260+ sq. ft. lower level features 4 bright egress windows and rough-ins for a bath, kitchen, and up to two bedrooms, making it perfect for an in-law suite, with income potential, or an amazing family room. Energy-efficient hot water recovery system reduces utility costs. Kortright East is renowned for its safe streets, green spaces, and strong community spirit. Families enjoy top-rated schools, Rickson Ridge PS with their IBB program, Ecole Arbour Vista, Centennial CVI, JF ROSS , Bishop MacDonnell CHS, numerous parks and trails (Jubilee Park, Victoria Park East Golf Club, Strakey Hill trail), and quick access to Stone Road Mall, The Arboretum, and the University of Guelph. Dining options like The Fat Duck, Shakespeare Arms, Buon Gusto, and Borealis Grille are minutes away, as are diverse worship centres and cultural venues. Easy commuting with nearby bus routes, Highway 6, and the 401.
Broker: Keller Williams Home Group Realty
MLS®#: X12329649
Open House Times
Saturday, Sep 13th
2:00pm - 4:00pm
Property details
Parking:
4
Parking type:
-
Property type:
Detached
Heating type:
Forced Air
Style:
2-Storey
MLS Size:
2500-3000 sqft
Lot front:
50 Ft
Lot depth:
109 Ft
Listed on:
Aug 7, 2025
Show all details
Rooms
| Level | Name | Size | Features |
|---|---|---|---|
Main | Foyer | 10.3 x 5.6 ft | |
Main | Kitchen | 12.7 x 19.1 ft | |
Lower | Other | 10.3 x 6.3 ft |
Show all
Instant estimate:
orto view instant estimate
$100,207
lower than listed pricei
High
$1,402,368
Mid
$1,349,793
Low
$1,265,047
Have a home? See what it's worth with an instant estimate
Use our AI-assisted tool to get an instant estimate of your home's value, up-to-date neighbourhood sales data, and tips on how to sell for more.







