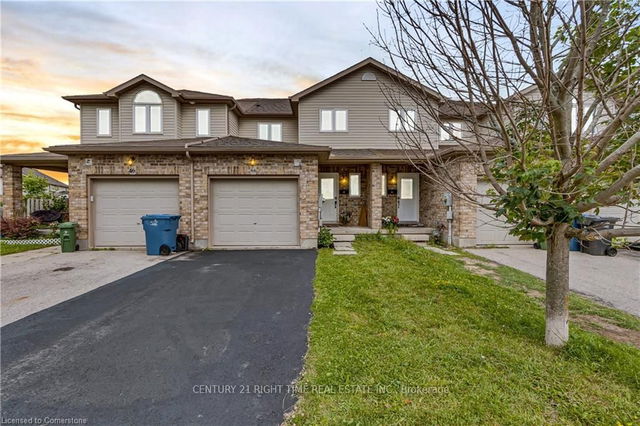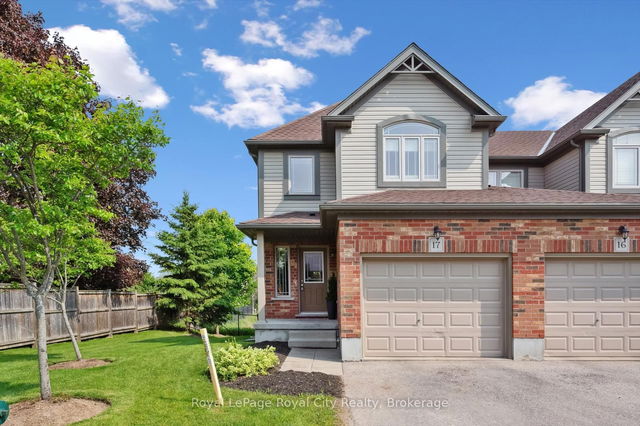Size
-
Lot size
-
Street frontage
-
Possession
Flexible
Price per sqft
$400 - $533
Taxes
$4,817 (2024)
Parking Type
-
Style
2-Storey
See what's nearby
Description
Welcome to 48 Clough Crescent, a spacious and beautifully maintained 4-bedroom freehold townhome nestled in the highly sought-after Westminster Woods neighbourhood of Guelph. Built in 2008, this bright and inviting home offers a generous layout across three finished levels, perfect for families, professionals, or investors. As you enter, you're welcomed by a tiled hallway that opens into a bright and spacious kitchen and dining room, flowing seamlessly into a large living room and backing onto a private backyard an ideal space for relaxing or entertaining. Upstairs, you'll find four generously sized bedrooms an increasingly rare feature in townhomes along with a full bathroom and a laundry closet equipped with a washer and dryer for added convenience. The fully finished basement is carpet-free and offers exceptional versatility. Whether you're in need of a family room, home office, gym, entertainment space, or a fifth bedroom, this level adapts easily to your needs. A second full bathroom completes the basement, making it a practical space for guests or extended family. This home features tasteful upgrades throughout and is ideally located near top-rated schools, including Sir Isaac Brock Public School and École Arbour Vista for French-speaking families. The future south-end high school is also within walking distance. You'll enjoy the best of both worlds with easy access to urban amenities shopping, restaurants, parks, and transit while benefiting from the charm and strong sense of community that Guelph is known for. Whether you're a growing family or searching for a smart investment close to the University of Guelph, this home is an exceptional opportunity. Dont miss your chance to make 48 Clough Crescent your next address.
Broker: CENTURY 21 RIGHT TIME REAL ESTATE INC.
MLS®#: X12267632
Property details
Parking:
2
Parking type:
-
Property type:
Att/Row/Twnhouse
Heating type:
Forced Air
Style:
2-Storey
MLS Size:
1500-2000 sqft
Lot front:
19 Ft
Listed on:
Jul 7, 2025
Show all details
Rooms
| Level | Name | Size | Features |
|---|---|---|---|
Second | Bedroom | 9.5 x 13.6 ft | |
Basement | Recreation | 18.2 x 11.5 ft | |
Main | Living Room | 18.8 x 11.9 ft |
Show all
Instant estimate:
orto view instant estimate
$3,434
lower than listed pricei
High
$840,263
Mid
$796,566
Low
$780,634
Have a home? See what it's worth with an instant estimate
Use our AI-assisted tool to get an instant estimate of your home's value, up-to-date neighbourhood sales data, and tips on how to sell for more.







