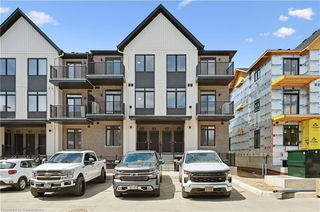There’s a certain kind of quiet on this street — the kind that feels like an exhale after a long day.
Mornings begin softly here, sunlight slipping across the kitchen table and the aroma of coffee in the air.
Kids shuffle down the stairs, shoes half-tied, laughter echoing through the house.
Inside, the heart of the home opens up — kitchen, dining, and living space flowing together so conversations never fade. From here, step out to the back deck, where summer evenings hum with crickets, smell like barbecue, and feel wrapped in the calm of green.
Upstairs, three bedrooms wait — peaceful, grounded spaces that hold sleepy goodnights, shared secrets, and quiet dreams. The home has been thoughtfully refreshed, ready for your family’s rhythm to take root.
Below, the unfinished basement stretches wide — a blank page waiting for life to fill it in. A gym. A workshop. A play space where imaginations run free. The only limit is your imagination.
This isn’t just a home.
It’s where mornings turn into memories,
where the everyday becomes the extraordinary,
and where you’ll finally pause and think —
yes, this feels like us.







