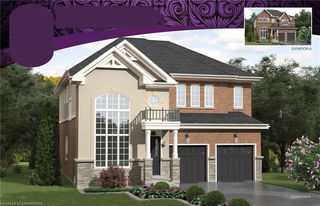| Level | Name | Size | Features |
|---|---|---|---|
Main | Kitchen | 3.51 x 2.90 ft | |
Main | Breakfast Room | 3.35 x 2.90 ft | |
Main | Family Room | 5.99 x 3.96 ft |
Insufficient data to provide an accurate estimate
Use our AI-assisted tool to get an instant estimate of your home's value, up-to-date neighbourhood sales data, and tips on how to sell for more.







