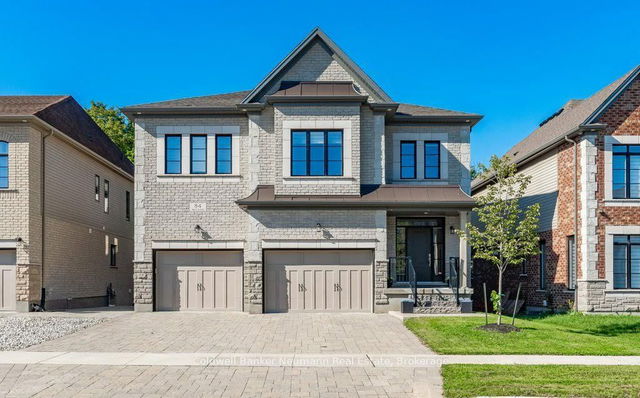Size
-
Lot size
6116 sqft
Street frontage
-
Possession
90+days
Price per sqft
$395 - $564
Taxes
$1,075 (2024)
Parking Type
-
Style
2-Storey
See what's nearby
Description
For more info on this property, please click the Brochure button below. This home is 3899 sqft with an additional 1400 sqft of fully finished basement area. It features an impressive 2 storey foyer, 9ft main floor ceilings, large 2 car garage, a generous kitchen with a large island, bar fridge, modern custom cabinets, 48 inch range, 2 appliance garages, open concept dinette and great room, 4 bedrooms on the second floor as well as 2 in the basement, den on main floor with custom built in cabinetry, a gallery located on the second floor. As well as custom shelving with doors in the mudroom, wide plank hardwood throughout main and second floor, large concrete tile gas fireplace, upgraded modern light fixtures, plumbing fixtures, tile, granite, vanities, security system with cameras, water softener and reverse osmosis system, and motorized blinds. The Master has a see through fireplace, 20ft walk in closet and a stunning ensuite, featuring a 11ft wide, 2 rain head shower and 9ft vanity.
Broker: EASY LIST REALTY LTD.
MLS®#: X9393930
Property details
Parking:
6
Parking type:
-
Property type:
Detached
Heating type:
Other
Style:
2-Storey
MLS Size:
3500-5000 sqft
Lot front:
55 Ft
Lot depth:
111 Ft
Listed on:
Oct 12, 2024
Show all details
Rooms
| Level | Name | Size | Features |
|---|---|---|---|
Second | Bedroom 4 | 14.3 x 12.0 ft | |
Basement | Bedroom | 14.3 x 12.0 ft | |
Second | Laundry | 10.5 x 6.6 ft |
Show all
Instant estimate:
orto view instant estimate
$20,125
lower than listed pricei
High
$2,031,017
Mid
$1,954,875
Low
$1,832,139
Have a home? See what it's worth with an instant estimate
Use our AI-assisted tool to get an instant estimate of your home's value, up-to-date neighbourhood sales data, and tips on how to sell for more.





