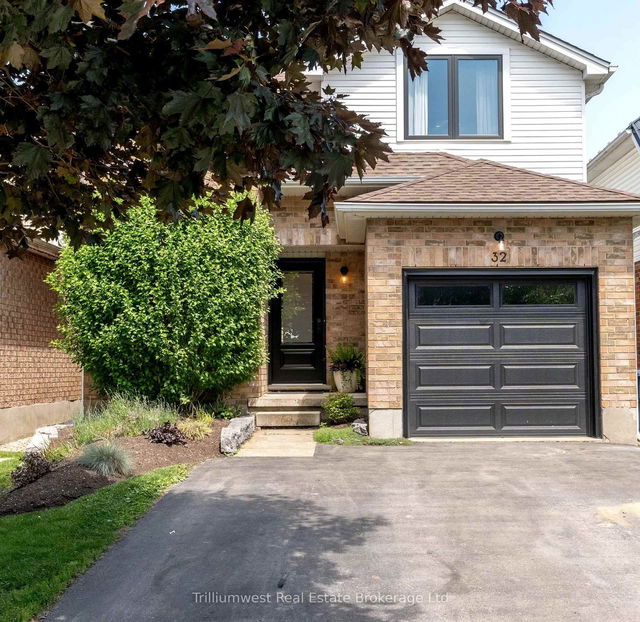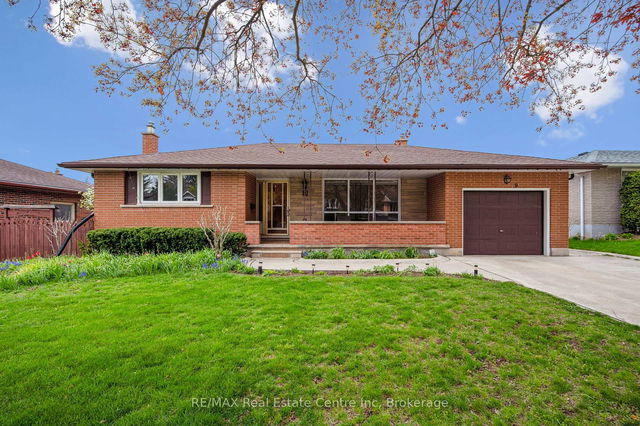Size
-
Lot size
3714 sqft
Street frontage
-
Possession
2025-09-04
Price per sqft
$567 - $773
Taxes
$4,863 (2025)
Parking Type
-
Style
2-Storey
See what's nearby
Description
Welcome to 32 Waxwing Crescent A True Family Home in Kortright Hills. Lovingly maintained by the current owners, this detached two-storey gem is nestled in the heart of the highly sought-after Kortright Hills neighbourhood. Designed with family living in mind, the home offers both function and warmth from the moment you walk in. The main floor features a spacious, open-concept layout perfect for everyday life and entertaining alike. You will find a convenient 2-piece powder room, access to the garage, a kitchen that boasts ample cabinetry, generous counter space, and a walkout to the backyard; ideal for those summer BBQs and impromptu family dinners outdoors. The second level offers three bright and generously sized bedrooms, each with a large window and great closet space. The 4-piece bathroom is enhanced by a skylight, filling the space with natural light and a sense of calm. Downstairs, the finished basement adds a cozy rec room with a built-in bar; a perfect hangout zone for game nights or relaxed evenings in. The backyard is your private summer retreat, complete with privacy fencing, a wooden deck, and a hot tub just waiting to help you unwind after a long day. With an attached garage and a double-wide driveway, there's plenty of space for parking and storage. This home was clearly built with comfort, privacy, and everyday practicality in mind. Located on a quiet crescent in Kortright Hills, known for its top-rated schools, expansive green spaces, and family-friendly feel; you will enjoy the balance of a peaceful suburban lifestyle with easy access to highways, transit, and city conveniences.
Broker: Trilliumwest Real Estate Brokerage Ltd
MLS®#: X12226349
Property details
Parking:
3
Parking type:
-
Property type:
Detached
Heating type:
Forced Air
Style:
2-Storey
MLS Size:
1100-1500 sqft
Lot front:
32 Ft
Lot depth:
114 Ft
Listed on:
Jun 17, 2025
Show all details
Rooms
| Level | Name | Size | Features |
|---|---|---|---|
Main | Kitchen | 10.0 x 11.7 ft | |
Basement | Other | 10.2 x 7.8 ft | |
Main | Bathroom | 5.8 x 4.1 ft |
Show all
Instant estimate:
orto view instant estimate
$6,639
higher than listed pricei
High
$890,005
Mid
$856,639
Low
$802,855
Have a home? See what it's worth with an instant estimate
Use our AI-assisted tool to get an instant estimate of your home's value, up-to-date neighbourhood sales data, and tips on how to sell for more.







