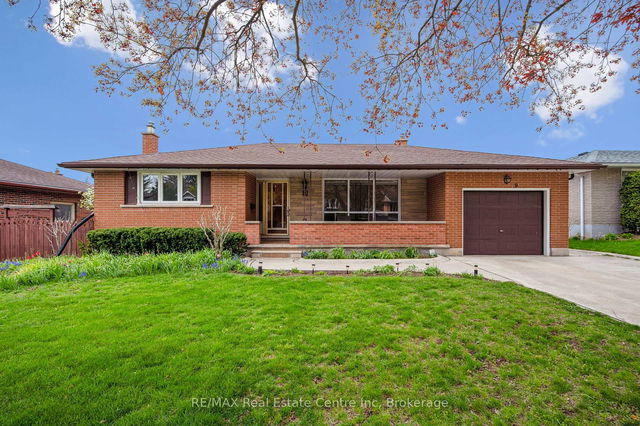Size
-
Lot size
6525 sqft
Street frontage
-
Possession
Immediate
Price per sqft
$567 - $773
Taxes
$5,437 (2024)
Parking Type
-
Style
Bungalow
See what's nearby
Description
**Charming South-End Guelph Bungalow with Expansive Living** Nestled on a quiet, family-friendly street in Guelph's sought-after south end, this all-brick bungalow offers an incredible blend of solid craftsmanship, pride of ownership, flexible living space, and unbeatable location. Set on a generous 60-foot lot, this 1,294 sq ft home features an attached garage, a concrete double driveway, and two entrances to the finished basement, offering a ton of additional living space, and potential for multi-generational living. Step inside and discover a warm, welcoming main floor anchored by three generously sized bedrooms, ideal for families or guests. The heart of the home is a stunning 25-foot kitchen outfitted with premium solid oak Barzotti cabinetry for effortless entertaining or everyday family life. This entertainer's dream space flows directly onto a party-sized concrete deck, perfect for outdoor gatherings or peaceful morning cappuccinos. Downstairs, you'll find an additional 1,300 sq ft of finished living space, including a large recreation room with a cozy gas fireplace, a stylish newer 3-piece bathroom with an elegant glass shower, and a spacious family room or office. Two additional rooms offer flexible options - think hobby room, home gym, guest suite, or future apartment setup. A rare 130 sq ft cantina, plus a cold room under the front porch make this home a haven for winemakers, foodies, or anyone in need of serious storage. The front and rear yards are a true highlight with mature gardens, a storage shed, and ample space to enjoy every season. Concrete walkways around the home, add ease and elegance to your everyday routine. Located close to schools, parks, shopping, and TRANSIT WITH A ONE BUS DRIECT ROUTE TO UNIVERSITY. Solid bones, thoughtful upgrades, and a layout designed to grow with you.
Broker: RE/MAX Real Estate Centre Inc
MLS®#: X12232765
Property details
Parking:
3
Parking type:
-
Property type:
Detached
Heating type:
Forced Air
Style:
Bungalow
MLS Size:
1100-1500 sqft
Lot front:
60 Ft
Lot depth:
108 Ft
Listed on:
Jun 19, 2025
Show all details
Rooms
| Level | Name | Size | Features |
|---|---|---|---|
Basement | Other | 13.1 x 8.6 ft | |
Main | Bedroom 3 | 11.5 x 9.7 ft | |
Main | Bedroom 2 | 11.8 x 11.6 ft |
Show all
Instant estimate:
orto view instant estimate
$15,975
lower than listed pricei
High
$866,406
Mid
$833,925
Low
$781,567
Have a home? See what it's worth with an instant estimate
Use our AI-assisted tool to get an instant estimate of your home's value, up-to-date neighbourhood sales data, and tips on how to sell for more.







