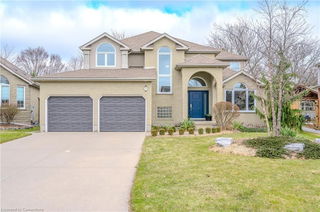Size
-
Lot size
5542 sqft
Street frontage
-
Possession
2025-08-21
Price per sqft
$563 - $676
Taxes
$9,105 (2025)
Parking Type
-
Style
2-Storey
See what's nearby
Description
This exceptional home has been meticulously transformed, where luxury finishes and thoughtful details define every space. Nestled in a quiet, desirable neighborhood, it offers the perfect blend of peace, privacy, and premium living. Step inside to discover a beautifully designed layout featuring distinct living, family, and dining areas ideal for cozy evenings or stylish entertaining. The fully remodeled kitchen and bathrooms showcase premium finishes and custom designer touches, complemented by wide-plank engineered flooring, statement light fixtures, and upscale upgrades throughout. The main level features generously sized bedrooms and spa-inspired bathrooms, offering serenity, comfort, and everyday indulgence. The unfinished walkout basement permitted for a legal apartment. Layout, drawing and permit issued and is ready for your personal touch. With a private entrance, it provides excellent potential for customization perfect for extended family living or future rental income.
Broker: RE/MAX Real Estate Centre Inc, Brokerage
MLS®#: X12250712
Property details
Parking:
6
Parking type:
-
Property type:
Detached
Heating type:
Forced Air
Style:
2-Storey
MLS Size:
2500-3000 sqft
Lot front:
46 Ft
Lot depth:
118 Ft
Listed on:
Jun 27, 2025
Show all details
Rooms
| Level | Name | Size | Features |
|---|---|---|---|
Main | Bathroom | 11.2 x 8.9 ft | |
Main | Dining Room | 13.8 x 12.1 ft | |
Second | Bedroom 3 | 12.1 x 18.4 ft |
Show all
Instant estimate:
orto view instant estimate
$20,495
lower than listed pricei
High
$1,734,408
Mid
$1,669,385
Low
$1,564,574
Have a home? See what it's worth with an instant estimate
Use our AI-assisted tool to get an instant estimate of your home's value, up-to-date neighbourhood sales data, and tips on how to sell for more.







