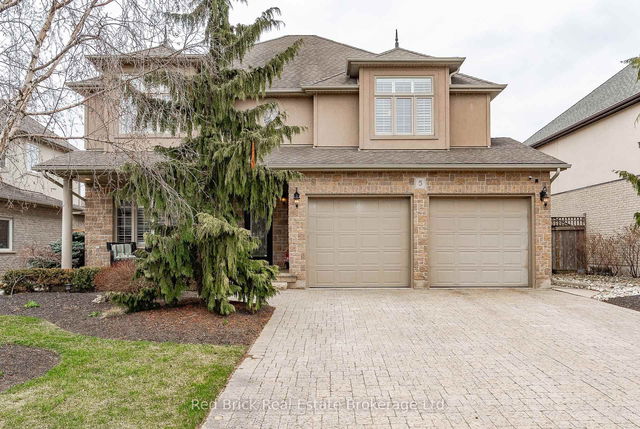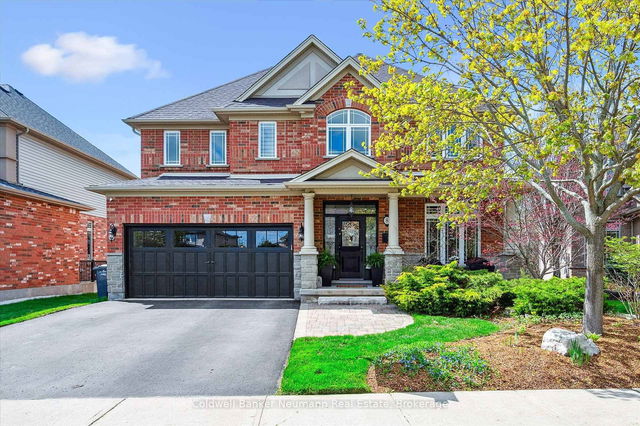Size
-
Lot size
5993 sqft
Street frontage
-
Possession
1-29 days
Price per sqft
$483 - $580
Taxes
$9,435 (2025)
Parking Type
-
Style
2-Storey
See what's nearby
Description
The pool is open and waiting for your family - Make this summer something special!! Open House this Sat & Sun 2pm -- 4pm. Wait until you see the easy to maintain backyard, it's simply stunning!! Surrounded by stamped concrete and a covered patio area, the pleasing landscaping and in-ground pool brings together all you could desire in a home-oasis. Fully fenced and private, with a pool house/change room for all your accessories. Step inside the impressive 2,800 sqft, 5 bedroom, 4 bathroom Thomasfield built house, and you are greeted by a level of luxury as expected for this executive neighbourhood. The newly installed furnace, air conditioning, Van-EE air purifier and R/O water filters are just a few of the updates undertaken over the past 18 months. Plus fully-finished garage complete with EV charging station and central vac. The pool equipment includes gas heater, a new pump, filter and ozonator. In Guelph's south end, you are very well located, and within walking distance of both public and catholic schools and public transit, as well as a number of parks and trails to explore. It's a quick drive to Highway 401 or Highway 6 and you are just 10 minutes by car to downtown Guelph.
Broker: Red Brick Real Estate Brokerage Ltd.
MLS®#: X12191734
Property details
Parking:
6
Parking type:
-
Property type:
Detached
Heating type:
Forced Air
Style:
2-Storey
MLS Size:
2500-3000 sqft
Lot front:
57 Ft
Lot depth:
105 Ft
Listed on:
Jun 3, 2025
Show all details
Rooms
| Level | Name | Size | Features |
|---|---|---|---|
Second | Bedroom 4 | 15.6 x 15.6 ft | |
Basement | Bedroom 5 | 10.8 x 9.9 ft | |
Ground | Foyer | 5.9 x 9.6 ft |
Show all
Instant estimate:
orto view instant estimate
$6,606
lower than listed pricei
High
$1,498,575
Mid
$1,442,394
Low
$1,351,834
Have a home? See what it's worth with an instant estimate
Use our AI-assisted tool to get an instant estimate of your home's value, up-to-date neighbourhood sales data, and tips on how to sell for more.







