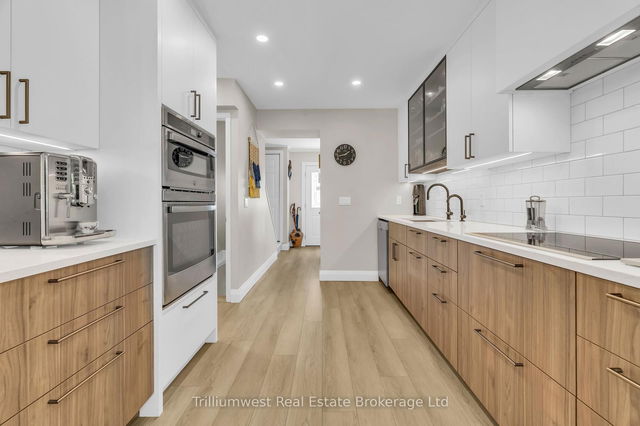Maintenance fees
$670.00
Locker
None
Exposure
NW
Possession
60-89 days
Price per sqft
$307 - $345
Taxes
$4,416.73 (2025)
Outdoor space
Balcony, Patio
Age of building
31-50 years old
See what's nearby
Description
One of the best locations in Village on the Green complex overlooking the community garden, walking trail, trees with river beyond. This three bedroom, four bath townhome with garage is a hidden gem in a desirable area minutes to downtown, Go Station and amenities. The outdoor, heated pool is certainly a great feature during the warm summer months. Garage has parking for three smaller cars, a storage area and leads to the walkout basement area featuring a recreation room with gas fireplace for casual gatherings, office area, 2 pc bath and access to private patio with gardens and flowering trees. The main level is accessible from open terrace over garage or basement stairs and includes a spacious working kitchen with white cabinetry plus dinette area leading to deck with fabulous view of rear gardens, trees and trail. The formal dining room and living room areas are perfect for entertaining or daily family enjoyment. There is also a handy 2 pc bath on the main level. Upstairs are three generous bedrooms and 4 pc bath with stackable, condensing laundry set for convenience. The primary bedroom is spacious with plenty of closet space and a 4 pc ensuite bath. Stairlifts may stay if buyer prefers and are very handy for groceries/supplies or those with mobility limitations. This complex offers unique soundproofing concrete construction so neighbors will not disturb one another and you can play music to your heart's content. Visitor parking is conveniently located, too. This townhome has value with a view and always has been one of my favorite communities in Guelph.
Broker: Royal LePage Royal City Realty
MLS®#: X12273739
Property details
Neighbourhood:
Parking:
3
Parking type:
Owned
Property type:
Condo Townhouse
Heating type:
Forced Air
Style:
2-Storey
Ensuite laundry:
No
MLS Size:
2000-2249 sqft
Listed on:
Jul 9, 2025
Show all details
Rooms
| Name | Size | Features |
|---|---|---|
Bedroom | 11.3 x 10.3 ft | |
Kitchen | 11.3 x 19.0 ft | |
Utility Room | 4.7 x 7.0 ft |
Show all
Instant estimate:
orto view instant estimate
$10,800
higher than listed pricei
High
$739,138
Mid
$700,700
Low
$686,686
Have a home? See what it's worth with an instant estimate
Use our AI-assisted tool to get an instant estimate of your home's value, up-to-date neighbourhood sales data, and tips on how to sell for more.
BBQ Permitted
Bike Storage
Outdoor Pool
Visitor Parking
Included in Maintenance Fees
Parking
Water






