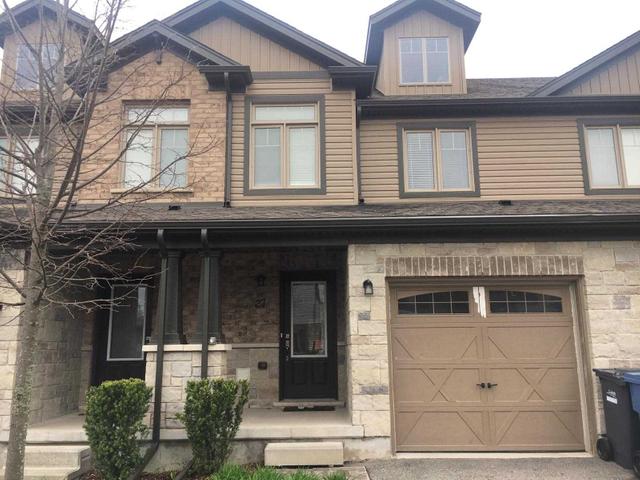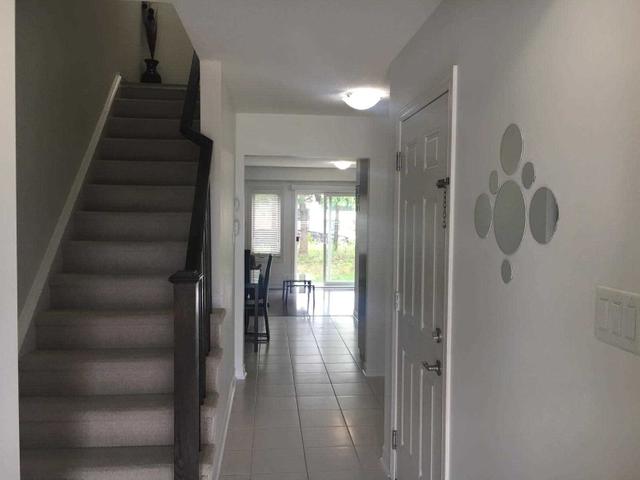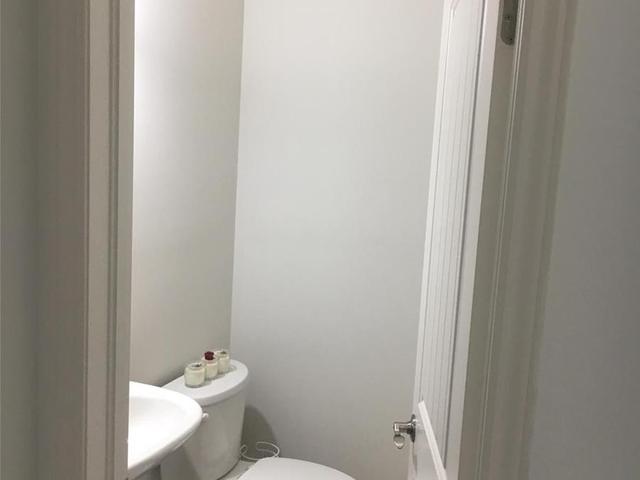Property Details
Heating Type:
Forced Air
Parking:
2
Parking Type:
Garage
Property Type:
Condo Townhouse
Lot Front:
NA
Lot Depth:
NA
Virtual Tour:
NA



27 Arlington Cres is in the city of Guelph. This property is conveniently located near the intersection of Square One. , and the city of Guelph is also a popular area in your vicinity.
27 Arlington Cres, Guelph is an 18-minute walk from Cavan Coffee for that morning caffeine fix and if you're not in the mood to cook, BarBurrito - Guelph East and Chuck's Roadhouse are near this property. Nearby grocery options: Zehrs is a 12-minute walk.
Getting around the area will require a vehicle, as there are no nearby transit stops.