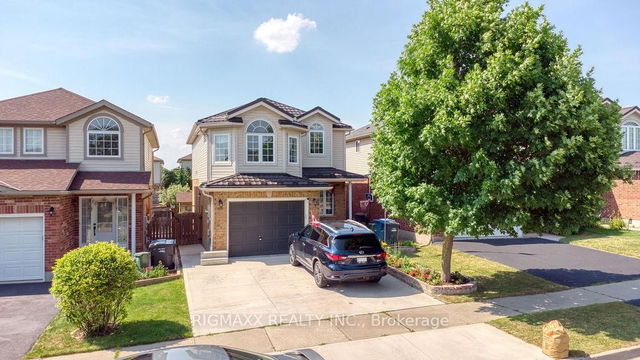Size
-
Lot size
3579 sqft
Street frontage
-
Possession
Flexible
Price per sqft
$700 - $933
Taxes
$5,634.38 (2025)
Parking Type
-
Style
2-Storey
See what's nearby
Description
A beautiful 4 Bedroom house with 2 bedroom legal basement Appartment with separate Entrance in a sought after commumnity in Grange Height of Guelph City. An open concept layout, Hardwood in the Main Floor, Vinyl in the rooms, Carpet free, a great eat in Kitchen with tons of Storage Space, huge Living room and walk out to Deck. Master bed with walk in Closet and Ensuite, 3 other large Bedrooms, Laundry in the Second Floor. A/C installed on 2022, Life long Steel Roofing on 2020 and new concrete Driveway. 2 Bedroom Legal Basement is potential income generator which is great support for the first time home buyers and investors as well. A very convenient location in Guelph close to schools, parks, hospital, HWYs, shopping centre. Book your appointment today. You must see!!
Broker: RIGMAXX REALTY INC.
MLS®#: X12287151
Property details
Parking:
3
Parking type:
-
Property type:
Detached
Heating type:
Forced Air
Style:
2-Storey
MLS Size:
1500-2000 sqft
Lot front:
31 Ft
Lot depth:
114 Ft
Listed on:
Jul 15, 2025
Show all details
Rooms
| Level | Name | Size | Features |
|---|---|---|---|
Second | Primary Bedroom | 13.8 x 13.3 ft | |
Basement | Living Room | 20.3 x 6.6 ft | |
Second | Laundry | 8.0 x 5.0 ft |
Show all
Instant estimate:
orto view instant estimate
$57,649
lower than listed pricei
High
$1,393,597
Mid
$1,341,351
Low
$1,257,135
Have a home? See what it's worth with an instant estimate
Use our AI-assisted tool to get an instant estimate of your home's value, up-to-date neighbourhood sales data, and tips on how to sell for more.



