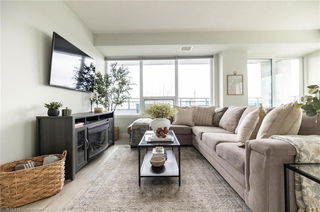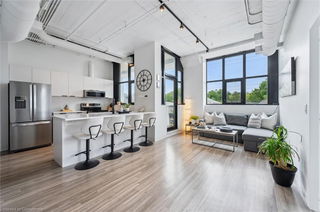Welcome to an exquisite corner unit at The Mill Lofts centrally located at 26 Ontario Street in downtown Guelph. This luxurious and spacious end unit boast 1173 sq.ft. of finished living space and is truly a rare two storey unit offering. Beautifully finished top to bottom with exposed brick interior walls, hardwood flooring, exposed beams and luxurious finishes. The main level boasts a beautiful shaker style kitchen cabinet with glass front upper cabinets, granite countertops and backsplash, stainless steel appliances including a built-in dishwasher and microwave range hood and a centre breakfast island. Hardwood underfoot, the main area also has plenty of space in the designated dining area to accommodate a large dining table and more than enough space for an oversized couch or sectional in your living space which is all open to the loft and second floor above. A two-piece bathroom, storage closet and in-suite laundry closet complete the main level. The centre hall open staircase leads you to the second floor where you will find an open loft area. Many uses for this room include a home office, or home gym or set up the loft as a games room. This area is designed to fit your lifestyle. The primary bedroom overlooks the main level below and is equipped with a walk-in closet. The four piece bathroom and plenty of closet storage complete the second floor. The exposed brick interior along with the oversized windows and exposed beams produces a dramatic and classic look, that result in a luxurious condo that brings back the century-old industrial architecture of the original iconic 1902 spinning mill building. Located in downtown Guelph, steps from scenic trails, the GO Train, vibrant shops, restaurants and all the amenities you require. Enjoy access to a private entertaining building for your special private gatherings. Don't miss out on this corner unit layout. Historic charm, and premium location make it truly a rare find. Call today for your private viewing.







