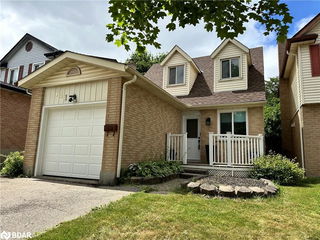Gorgeous Home with a LEGAL Apartment in Guelph’s West End!
Live in one of Guelph’s most desirable neighbourhoods and enjoy the benefit of extra income! This spacious, move-in-ready property offers flexibility for investors, multi-generational families, or anyone looking to offset their mortgage. The main floor features about 1,100 sf of bright, inviting living space with three bedrooms, a full bath, and an open-concept living/dining area. The kitchen walks out to a new composite deck and fully fenced backyard w/gas BBQ hookup—perfect for family meals or entertaining friends!
Downstairs, you’ll find a fully legal one-bedroom suite with a private entrance, cozy gas fireplace, in-suite laundry, and 820sf of comfortable living space. Ideal for rental income or extended family, this unit offers privacy and plenty of natural light. A 250sf garage and double driveway provide parking for up to five vehicles. Both units are vacant, making this a true turnkey opportunity—move right in or set your own market rents! Conveniently located near parks, schools, daycare, shopping, and just a short drive to the University of Guelph – this home has it all. Recent updates: Legal Apartment (2019), Composite Deck (2021), Water Heater (2025), Front Door (2025).
More than just a home—this is your place to grow, invest, and thrive!







