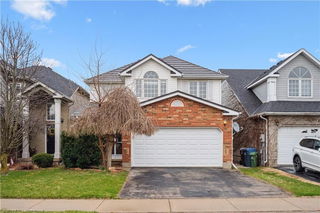23 Ambrous Cres is a beautiful 3-bdrm semi-detached home backing onto greenspace on quiet crescent in prestigious Kortright East neighbourhood—where nature, quality & community come together in perfect harmony! Built in 2017 by award-winning Fusion Homes renowned for their craftsmanship & attention to detail, this home offers modern living W/confidence of newer mechanicals & layout designed for today’s families. Charming curb appeal welcomes you W/covered front porch—ideal for morning coffee—& attached garage W/paved extension for extra parking. Step inside to open-concept main floor where style meets function! Designer eat-in kitchen W/trendy 2-tone cabinetry, S/S appliances & large centre island for add'l prep & storage space. The kitchen flows into dining area framed by oversized window & continues into sun-drenched living room W/luxury laminate floors, fireplace, dbl windows & sliding doors. 2pc bath completes main level. Hardwood stairs lead to upper level W/primary bdrm, W/I closet & ensuite W/modern vanity & tiled tub/shower. 2 add'l bdrms offer closet space & share 4pc main bath. Convenient 2nd-floor laundry—no more lugging baskets up & down stairs! Prof. finished bsmt W/rec room, 3 full-sized egress windows & pot lighting making it bright for movie nights, home gym, office or creative studio. 4th bathroom W/marble-inspired porcelain tile & quartz-topped modern vanity. Step outside to fully fenced yard lined W/lush gardens, large lawn for kids & pets & storage shed. Add'l features: air exchanger, ECOBEE smart thermostat system & Smart EUFY lock for front door providing comfort & peace of mind. Tucked on quiet crescent this home is just around the corner from Jubilee Park W/its beloved butterfly garden & MacAlister Trail. Families will love being steps from École Arbour Vista PS & just mins to UofG, Victoria Park East Golf Club, Stone Rd Mall & countless amenities. With quick access to 401 it’s the perfect blend of city convenience & peaceful suburban charm.







