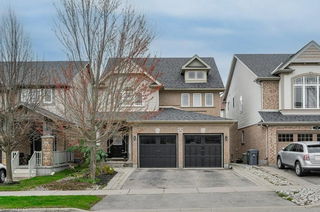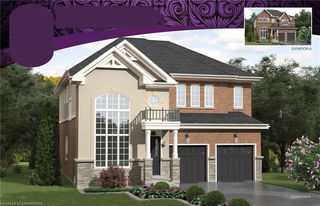Immaculately maintained and move-in ready with WALKOUT BASEMENT and LEGAL 1-BEDROOM BASEMENT APARTMENT! This pristine 4-bedroom home is nestled in the highly desirable Pine Ridge East community in Guelphs south end - just a short walk to top-rated schools and backing onto mature greenspace and scenic trails. Ideal for growing families, the home offers a spacious layout and quality finishes throughout. The main floor features a bright and welcoming family room with wood floors and a cozy gas fireplace - perfect for relaxing or entertaining. The Paragon kitchen includes a generous dinette with walkout access to a large deck overlooking the trees and peaceful greenspace. A formal dining room, sun-filled living area with soaring ceilings, and large main-floor laundry complete the space. Upstairs, the expansive primary suite boasts an updated ensuite and walk-in closet, alongside three additional bedrooms and a versatile finished loft ideal for a home office. The fully finished basement offers incredible flexibility, making it ideal for in-laws, adult children, or rental income. Situated in a family-friendly neighbourhood close to parks, amenities, and easy access to the 401, this home checks all the boxes!







