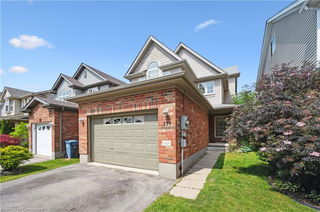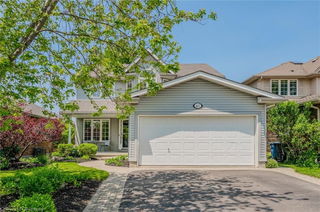Tremendous value here with four bedrooms upstairs plus a fifth bedroom in the fully finished basement! Situated on a quiet crescent in the family-friendly Westminster Woods subdivision. Tasteful brick and vinyl exterior, double car garage, double wide driveway, and an interlock stone border make for beautiful curb appeal. There's an inviting entranceway to the carpet-free main level with ceramic and vinyl flooring, an open-concept living room/dining room with a large eat-in kitchen that has an island and dinette overlooking the backyard. Upstairs has four bedrooms, two full bathrooms, and a very convenient laundry room. The inviting primary bedroom has double doors, a large walk-in closet, plus a four-piece ensuite. Downstairs has a family room and a fifth bedroom with a large window, a three-piece bathroom, plus plenty of additional storage. The backyard has a large deck, a fenced yard, plus a nice amount of grass with landscaping and sitting areas. This location is second to none for amenities - surrounded by great schools, parks, restaurants, groceries, a movie theatre, public transit, and easy highway access. Roof Shingles (2022).







