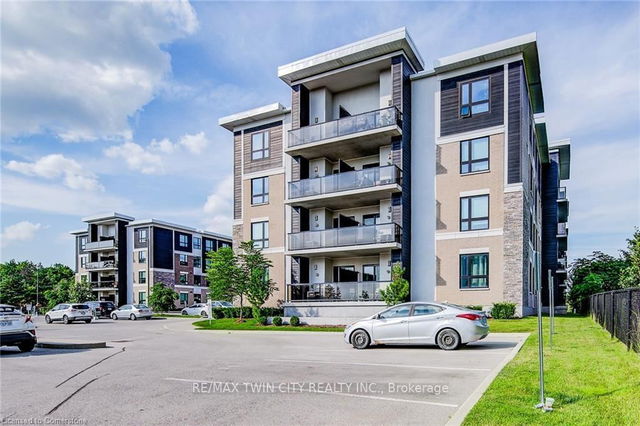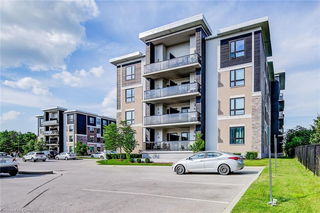Maintenance fees
$680.15
Locker
Owned
Exposure
W
Possession
90+ days
Price per sqft
$666 - $749
Taxes
$3,410.39 (2024)
Outdoor space
Balcony, Patio
Age of building
6-10 years old
See what's nearby
Description
Welcome to River Mill Condos - where modern living meets urban convenience. This spacious 1-bedroom, 1-bathroom suite offers 805 sqft of thoughtfully designed living space, featuring contemporary finishes, a cozy fireplace, and an open-concept layout perfect for entertaining or relaxing. The generously sized 3-piece bathroom and ample storage throughout make daily living easy and comfortable. Step outside to your large private balcony, ideal for enjoying your morning coffee or unwinding in the evening. The building boasts impressive amenities including a fitness center, party room, theatre room, library, BBQ terrace, and a beautifully landscaped rooftop garden. All this, just a 5-minute walk to the heart of downtown Guelph, with access to restaurants, shops, and the GO Station. Whether you're a first-time buyer, downsizer, or investor, this is the ideal blend of style, space, and location.
Broker: RE/MAX ABOUTOWNE REALTY CORP.
MLS®#: X12260499
Property details
Neighbourhood:
Parking:
Yes
Parking type:
-
Property type:
Condo Apt
Heating type:
Forced Air
Style:
1 Storey/Apt
Ensuite laundry:
Yes
MLS Size:
800-899 sqft
Listed on:
Jul 3, 2025
Show all details
Rooms
| Name | Size | Features |
|---|---|---|
Living Room | 11.2 x 11.2 ft | |
Dining Room | 11.5 x 15.2 ft | |
Primary Bedroom | 15.0 x 9.9 ft |
Show all
Instant estimate:
orto view instant estimate
$714
lower than listed pricei
High
$624,119
Mid
$598,286
Low
$579,484
Have a home? See what it's worth with an instant estimate
Use our AI-assisted tool to get an instant estimate of your home's value, up-to-date neighbourhood sales data, and tips on how to sell for more.
Included in Maintenance Fees
Heat
Parking
Water







