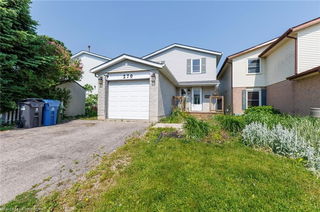In the easternmost reaches of Grange Hill, just seconds from Highway 7, and surrounded by parks, trails, and great schools, sits 15 Pettitt Drive. This tidy two-storey Cape Cod family home stands ready to begin its next chapter as an ideal spot for a family to put down roots and thrive, with several tricks up its sleeve as well! Set on a deep 117-foot lot, entry to this double walk-out property comes via the charming interlocking walkway and covered front porch, just off to the side of the private double driveway. Nine-foot ceilings contribute to an airy impression throughout the mail level, which boasts a generously proportioned primary living/dining space, two-piece powder room, inside access to the attached single garage, a kitchen more than large enough to serve up your family’s favourites, and the first of two walkouts to an elevated rear deck with its own natural gas line for barbecuing! Heading upstairs, you’ll find three nicely sized bedrooms, including the oversized primary with abundant natural light courtesy of the home’s two characterful gable windows. A complete four-piece family bath with jacuzzi tub rounds the level out. All the way back downstairs is a cozy finished basement, which hosts a pub-like pull up bar in the rec room, an additional two-piece washroom, and the second walkout to a covered patio space. Endless potential for entertaining here! The deep, fully fenced backyard offers room for the kids to run around safely, as well as a shed for additional storage. A wonderful opportunity awaits you in East Guelph – so don’t wait! See for yourself why 15 Pettitt Drive could be the starting point to your own family’s next chapter.







