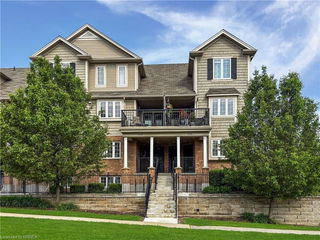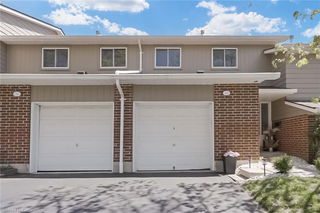Welcome to this beautifully maintained townhome in Guelph’s sought-after north end. Thoughtfully designed with comfort and style, this bright open-concept layout features a spacious living area filled with natural light, a modern kitchen equipped with stainless steel appliances, and a cozy dining space perfect for everyday living and entertaining. Step out onto your private balcony to enjoy peaceful neighbourhood views—ideal for a quiet morning coffee or unwinding after a long day. The primary bedroom is generously sized with expansive windows, while the second bedroom offers flexibility for a guest room, home office, or creative space. Recent updates include a washer (2021), dryer (2024), and a brand-new dishwasher (2025), adding both convenience and value. With in-suite laundry, ample storage, and a well-managed, low-maintenance complex, this home is truly move-in ready. Located close to parks, trails, nearby conservation areas, schools, shopping, and transit, this is a fantastic opportunity for first-time buyers, downsizers, or investors alike.







