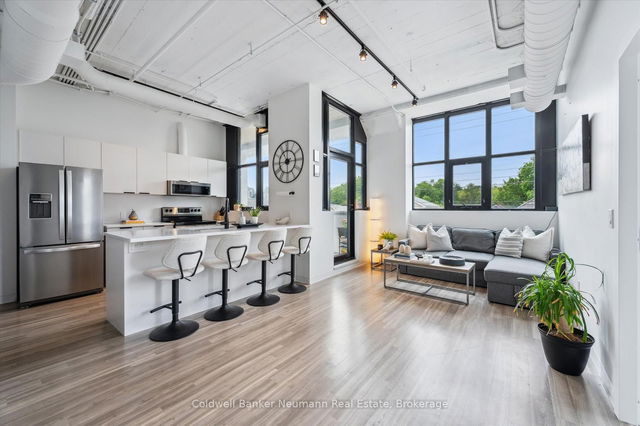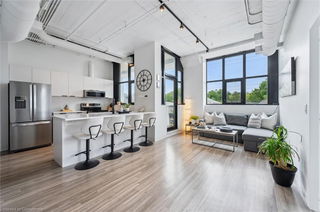Maintenance fees
$419.00
Locker
Owned
Exposure
N
Possession
2025-08-31
Price per sqft
$517 - $620
Taxes
$4,113.78 (2025)
Outdoor space
Balcony, Patio
Age of building
0-5 years old
See what's nearby
Description
Experience The Ideal Fusion Of Historic Character And Modern Comfort In This Bright And Stylish Corner Unit At The Alice Block Lofts.Offering Just Over 1,000 Sq Ft Of Interior Living Space Plus A 117 Sq Ft Private Balcony, This 2-Bedroom + Den, 2-Bathroom Suite Boasts Soaring 10-Foot Ceilings, Exposed Concrete And Ductwork, And Oversized Windows That Flood The Space With Natural Light. Originally Constructed More Than A Century Ago And Thoughtfully Transformed Into Contemporary Loft-Style Condos, This Former Industrial Building Blends Architectural Charm With Sleek, Modern Finishes.The Open-Concept Layout Features A Spacious Living And Dining Area, A Modern Kitchen, And Direct Access To The BalconyPerfect For Enjoying Skyline Views. Residents Enjoy Top-Tier Amenities, Including A Fully Equipped Fitness Centre, Pet Wash Station, Games Room With Wi-Fi, Music Room With Instruments, And A Beautifully Designed Party Room. Additional Perks Include Heated Bike Storage With Ramp Access And A Stunning 2,200 Sq Ft Rooftop Terrace With Lounge Seating And BBQsIdeal For Entertaining Or Relaxing.Perfectly Located Just Minutes From Downtown Guelph, Parks, Shops, Restaurants, Public Transit, And The University Of Guelph, This Nearly New Unit Offers A Rare Chance To Own A Stylish, Heritage-Rich Home In A Vibrant Urban Setting.**Extras** Exclusive Parking Space & Storage Locker Included, Builders Tarion Warranty Still With in First Year (Also Listed For Lease)
Broker: Coldwell Banker Neumann Real Estate
MLS®#: X12285308
Property details
Neighbourhood:
Parking:
Yes
Parking type:
Owned
Property type:
Condo Apt
Heating type:
Heat Pump
Style:
1 Storey/Apt
Ensuite laundry:
Yes
MLS Size:
1000-1199 sqft
Listed on:
Jul 15, 2025
Show all details
Rooms
| Name | Size | Features |
|---|---|---|
Foyer | 9.5 x 8.6 ft | |
Living Room | 19.8 x 9.9 ft | |
Bathroom | 5.1 x 8.6 ft |
Show all
Instant estimate:
orto view instant estimate
$11,357
lower than listed pricei
High
$634,820
Mid
$608,543
Low
$589,419
Have a home? See what it's worth with an instant estimate
Use our AI-assisted tool to get an instant estimate of your home's value, up-to-date neighbourhood sales data, and tips on how to sell for more.
Games Room
Party Room
Rooftop Deck
Visitor Parking
Gym







