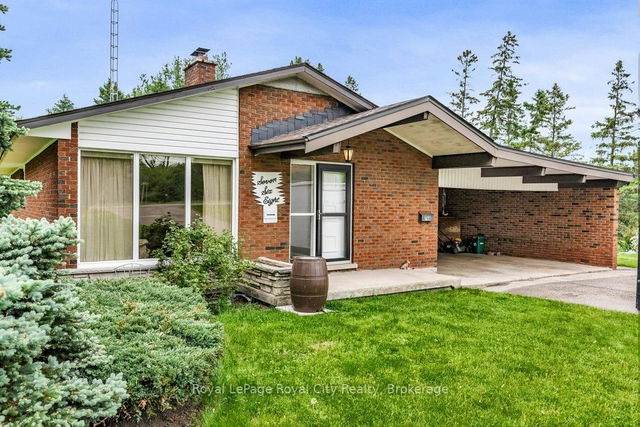Size
-
Lot size
12640 sqft
Street frontage
-
Possession
2025-09-25
Price per sqft
$463 - $617
Taxes
$5,172.99 (2024)
Parking Type
-
Style
Sidesplit
See what's nearby
Description
Lovingly maintained by the same family for over 41 years, this exceptional sidesplit in desirable Riverside Park exudes pride of ownership both inside and out. Upon arrival, the meticulously landscaped lawn, manicured garden beds, expansive concrete driveway (parking for 5), and a solid structure carport with full electrical set the tone for what awaits inside. Inside, be welcomed by elegant hardwood flooring that flows seamlessly throughout the main and second levels. The heart of the home is a stunning open-concept kitchen and dining areaideal for entertaining. The custom kitchen features solid oak cabinetry, quartz counters, under-cabinet lighting, a pantry, built-in desk, and an oversized island with rear storage. The dining space is bathed in natural light from a large window while the California ceilings and wainscoting add character and visual appeal to the space. Off the kitchen, the cozy family room offers a gas fireplace with a stunning stone surround and a rustic barn beam mantle. From here, step out onto a private deck, perfect for barbecuing. The main level also includes a full 3-pc bathroom and convenient main-floor laundry. Upstairs, you'll find 3 generously sized bedrooms and a beautifully renovated main bath featuring quartz counters, sun tunnel and a textured subway tile tub surround with a shower niche. The lower level is a versatile space ideal for a rec room or the ultimate man cave, complete with a dry bar and abundant natural light. Outside, enjoy a private backyard oasis with concrete patio under a pergola strung with string lights. The fully fenced yard boasts beautiful landscaping, a charming, solid wood shed and a flagstone path that leads to the deck area off of the family room entrance. Located in a family-friendly neighbourhood, this home is within walking distance to Waverley Park and splash pad, and the scenic trails of Riverside Park. Rarely does a home so well-maintained and cherished become available in such a prime location.
Broker: Trilliumwest Real Estate Brokerage Ltd
MLS®#: X12132753
Property details
Parking:
5
Parking type:
-
Property type:
Detached
Heating type:
Forced Air
Style:
Sidesplit
MLS Size:
1500-2000 sqft
Lot front:
88 Ft
Lot depth:
142 Ft
Listed on:
May 8, 2025
Show all details







