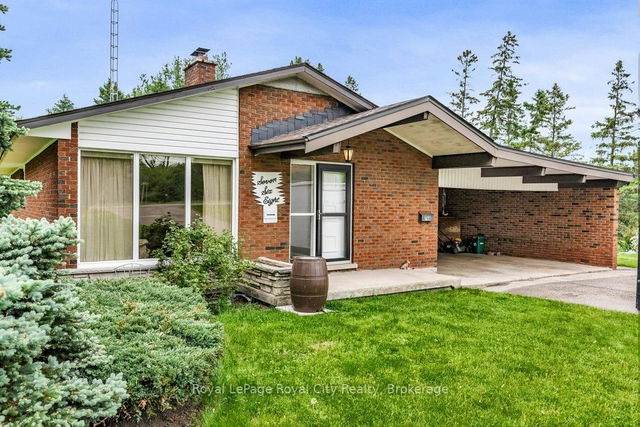Size
-
Lot size
5460 sqft
Street frontage
-
Possession
Flexible
Price per sqft
$445 - $593
Taxes
$4,517 (2025)
Parking Type
-
Style
Bungalow
See what's nearby
Description
Riverside Park Bungalow with In-Law Potential! Tucked into one of Guelphs most desirable neighbourhoods, this charming expanded brick bungalow offers a great blend of space, flexibility, and location. With 3+1 bedrooms and 3 full bathrooms, the layout includes side door access to a partially finished basement - ideal for conversion to an accessory apartment. The updated main level features hardwood floors, custom window treatments, and a generous eat-in kitchen with full-height cabinetry. Enjoy two distinct living areas: a bright front living room and a cozy family room addition with a gas fireplace and double French doors leading to the expansive rear deck and private yard. The spacious primary suite functions beautifully as an in-law suite, complete with a 3-piece ensuite and private access from the family room. You'll also find a separate laundry/mudroom with side door access - ideal for multi-generational living or future basement tenants. Two additional bedrooms share the main 4-piece bathroom, and the lower level includes a flex room (perfect as a fourth bedroom), a full bathroom, and a large unfinished area ready for your vision. Outdoors, the home offers ample parking, a storage shed, and a workshop, plus a private yard with mature landscaping and a pergola-covered deck thats perfect for summer gatherings. Just steps to scenic Riverside Park and nearby trails, this home is ideal for nature lovers, dog owners, and families alike. Looking for a home that blends comfort, flexibility, and location? Don't wait - book your private showing today!
Broker: Royal LePage Royal City Realty
MLS®#: X12239270
Property details
Parking:
3
Parking type:
-
Property type:
Detached
Heating type:
Forced Air
Style:
Bungalow
MLS Size:
1500-2000 sqft
Lot front:
52 Ft
Lot depth:
105 Ft
Listed on:
Jun 23, 2025
Show all details
Rooms
| Level | Name | Size | Features |
|---|---|---|---|
Main | Bathroom | 5.0 x 10.1 ft | |
Main | Kitchen | 9.7 x 16.5 ft | |
Main | Living Room | 15.9 x 11.6 ft |
Show all
Instant estimate:
orto view instant estimate
$5,762
higher than listed pricei
High
$930,651
Mid
$895,761
Low
$839,521
Have a home? See what it's worth with an instant estimate
Use our AI-assisted tool to get an instant estimate of your home's value, up-to-date neighbourhood sales data, and tips on how to sell for more.







