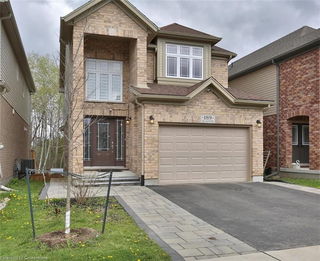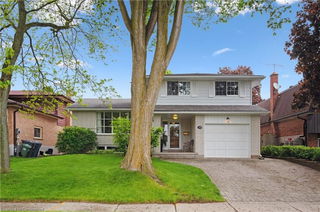Welcome to The Village by the Arboretum – where exceptional homes meet an exceptional lifestyle. This beautifully maintained 2-bedroom, 2-bathroom bungalow offers over 2,000 square feet of thoughtfully designed living space in one of Ontario’s premier 55+ communities. Step inside to discover a bright, open-concept layout ideal for both quiet enjoyment and entertaining. The main living area features a cozy gas fireplace, creating a warm focal point for relaxing evenings, while large windows and well-planned sightlines flood the space with natural light. The home’s layout provides generous room sizes throughout and is completely turn-key, with pride of ownership evident inside and out. Enjoy everyday convenience with main-floor laundry and two full bathrooms, including a spacious primary suite. Outside, the well-kept front yard and manicured landscaping offer curb appeal without the upkeep—thanks to the community’s maintenance-free lifestyle, where landscaping and snow removal are handled for you.
Living in the Village means more than just a beautiful home—residents enjoy access to an incredible range of amenities, from the vibrant Village Centre with its indoor pool, fitness facilities, library, lounge, and hobby rooms, to tennis courts, putting greens, and scenic walking trails. With an on-site medical centre, pharmacy, and lab services, plus proximity to shopping, transit, and restaurants, you’ll enjoy peace of mind and total convenience. Don’t miss your opportunity to join this welcoming and active adult community. This is more than a home—it’s a lifestyle worth discovering.







