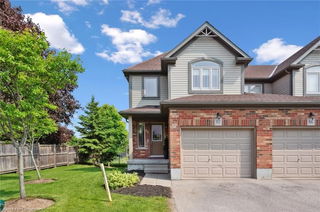Maintenance fees
$387.00
Locker
None
Exposure
S
Possession
2025-09-30
Price per sqft
$417 - $469
Taxes
$4,416 (2025)
Outdoor space
-
Age of building
11-15 years old
See what's nearby
Description
This is the turn-key, updated South Guelph townhouse with over 1,600 square feet above grade + finished basement, you've been looking for! Located near the University of Guelph and offering easy access to the 401. The open concept main floor gives way to a bright and spacious living area, freshly painted & elegantly finished, perfect for entertaining. Open to the kitchen, you will find a fresh backsplash, new appliances, and generous storage. Recently updated flooring throughout leads you upstairs, where you will find the large, private primary bedroom, equipped with a walk-in closet and an en-suite bathroom. The grand secondary bedrooms, a second-floor laundry room, and more storage make this one perfect for almost any family. The finished basement has you covered for cozy nights in, exercise, hobby space, storage, and more. This townhome features many updates throughout, including an attached garage, driveway parking space, a covered front porch, and a back deck ideal for BBQs. Come through an open house, or book a private viewing, this could be the one.
Broker: RE/MAX Real Estate Centre Inc
MLS®#: X12338573
Property details
Neighbourhood:
Parking:
2
Parking type:
-
Property type:
Condo Townhouse
Heating type:
Forced Air
Style:
2-Storey
Ensuite laundry:
No
MLS Size:
1600-1799 sqft
Listed on:
Aug 12, 2025
Show all details
Rooms
| Name | Size | Features |
|---|---|---|
Living Room | 19.0 x 10.0 ft | |
Bathroom | 6.6 x 13.1 ft | |
Bedroom | 9.3 x 10.7 ft |
Show all
Instant estimate:
orto view instant estimate
$28,778
higher than listed pricei
High
$821,394
Mid
$778,678
Low
$763,105
Have a home? See what it's worth with an instant estimate
Use our AI-assisted tool to get an instant estimate of your home's value, up-to-date neighbourhood sales data, and tips on how to sell for more.
Outdoor Child Play Area







