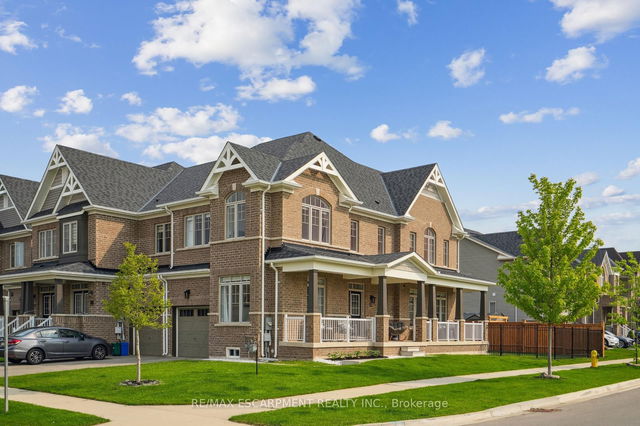100 Taylor Avenue



About 100 Taylor Avenue
100 Taylor Ave is in the city of Guelph-Eramosa. This property is conveniently located near the intersection of Square One. Nearby areas include Rockwood, and Acton, and the city of Everton is also close by.
Some good places to grab a bite are Whistle Stop Variety & Grill and Purple Pig Pizzeria. Venture a little further for a meal at one of Rockwood neighbourhood's restaurants. If you love coffee, you're not too far from Acton Pizza & Family Coffee Shop located at 8 Main Street N. For grabbing your groceries, MacMillan's is an 8-minute drive. Entertainment options near 100 Taylor Ave, Guelph-Eramosa include Chompin at The Bit Bar & Grille. 100 Taylor Ave, Guelph-Eramosa is a 10-minute drive from great parks like Prospect Park, Limehouse Conservation Area and Willow Park Ecology Centre. Schools are readily available as well with Upper Grand District School Board and Eramosa Public School a 6-minute walk.
Getting around the area will require a vehicle, as there are no nearby transit stops.
- 4 bedroom houses for sale in Rockwood
- 2 bedroom houses for sale in Rockwood
- 3 bed houses for sale in Rockwood
- Townhouses for sale in Rockwood
- Semi detached houses for sale in Rockwood
- Detached houses for sale in Rockwood
- Houses for sale in Rockwood
- Cheap houses for sale in Rockwood
- 3 bedroom semi detached houses in Rockwood
- 4 bedroom semi detached houses in Rockwood
- There are no active MLS listings right now. Please check back soon!