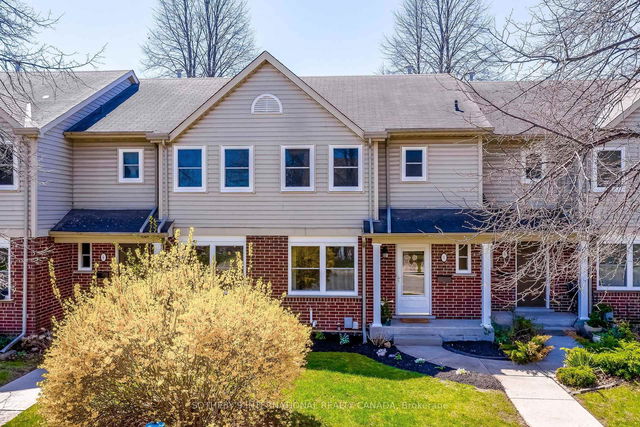Size
-
Lot size
1272 sqft
Street frontage
-
Possession
Flexible
Price per sqft
$420 - $573
Taxes
$3,771 (2024)
Parking Type
-
Style
3-Storey
See what's nearby
Description
Welcome to 28-8 Hemlock Way, a beautifully designed townhome nestled in one of Grimsby's most sought-after communities. This stylish and well-maintained home offers a modern open-concept layout that's both functional and elegant perfect for todays lifestyle. Step inside and be greeted by warm, luxury vinyl flooring that flows throughout the main living areas, combining aesthetic appeal with easy maintenance. The kitchen is a true focal point, featuring sleek quartz countertops, contemporary cabinetry, and ample workspace for cooking and entertaining. Pot lights add a bright, inviting ambiance, while the smart lock entry provides added convenience and peace of mind. Enjoy breathtaking escarpment and lake views from the comfort of your main floor balcony, creating the perfect setting for morning coffee or evening relaxation. The walk-out to the backyard offers seamless indoor-outdoor living and easy access to green space ideal for entertaining or unwinding after a long day. Upstairs, you'll find spacious bedrooms and a thoughtfully designed layout that offers both privacy and comfort for the whole family. The location is unbeatable just moments from top-rated schools, local parks, scenic trails, and everyday amenities. Plus, you're only a short drive to Grimsby on the Lake, where you can enjoy lakefront dining, boutique shopping, and a vibrant waterfront lifestyle. Whether you're a first-time homebuyer, downsizer, or investor, this move-in ready property offers exceptional value, comfort, and style in a thriving, family-friendly neighborhood. Don't miss the chance to call this beautifully upgraded home your own.
Broker: EXP REALTY
MLS®#: X12193587
Property details
Parking:
2
Parking type:
-
Property type:
Att/Row/Twnhouse
Heating type:
Forced Air
Style:
3-Storey
MLS Size:
1100-1500 sqft
Lot front:
14 Ft
Lot depth:
86 Ft
Listed on:
Jun 3, 2025
Show all details
Rooms
| Level | Name | Size | Features |
|---|---|---|---|
Third | Bathroom | 6.3 x 8.1 ft | |
Main | Family Room | 14.2 x 16.2 ft | |
Second | Living Room | 14.1 x 12.9 ft |
Show all
Instant estimate:
orto view instant estimate
$9,387
lower than listed pricei
High
$637,717
Mid
$620,613
Low
$604,456
Have a home? See what it's worth with an instant estimate
Use our AI-assisted tool to get an instant estimate of your home's value, up-to-date neighbourhood sales data, and tips on how to sell for more.







