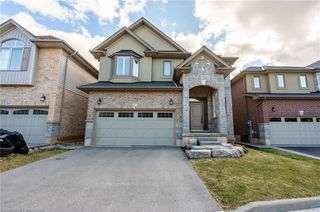Size
-
Lot size
5145 sqft
Street frontage
-
Possession
Flexible
Price per sqft
$400 - $480
Taxes
$6,931 (2024)
Parking Type
-
Style
2-Storey
See what's nearby
Description
FULLY FINISHED EXECUTIVE HOME IN FAMILY FRIENDLY NEIGHBOURHOOD Located on a large corner lot with beautiful curb appeal offering over 3700 square feet of finished living space. Step into the bright foyer and you will immediately be impressed by the 9-foot ceilings throughout the main floor featuring a large dining room with hardwood flooring, large eat-in open concept kitchen with upgraded cabinetry, granite countertops, breakfast bar and Stainless-Steel appliances flowing into the cozy family room with gas fireplace. The level also contains a large laundry room and 2-piece bathroom. Take the Oak staircase upstairs and into an enormous primary bedroom with living area with electric fireplace, large walk-in closet, additional closet, and 5-piece ensuite bathroom with large soaker tub and double sinks. This floor also has 3 generous sized bedrooms sharing a 5-piece bathroom. The lower level is so comfortable and provides a small office area, 5th bedroom, beautiful 3-piece bathroom and bright recreation room with electric fireplace and 2 large egress windows allowing maximum light. Additional features include a concrete double wide driveway to accommodate 4 cars, and a beautiful concrete back patio with gazebo and mature trees providing maximum privacy all in a wonderful neighbourhood close to the YMCA, West Niagara Secondary School, the new hospital and the QEW.
Broker: ROYAL LEPAGE STATE REALTY
MLS®#: X12071065
Property details
Parking:
6
Parking type:
-
Property type:
Detached
Heating type:
Forced Air
Style:
2-Storey
MLS Size:
2500-3000 sqft
Lot front:
51 Ft
Lot depth:
100 Ft
Listed on:
Apr 9, 2025
Show all details







