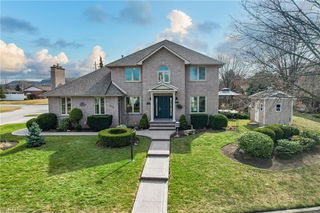71 Peach Tree Lane




About 71 Peach Tree Lane
71 Peach Tree Lane is a Grimsby detached house which was for sale. Asking $1185000, it was listed in April 2025, but is no longer available and has been taken off the market (Sold Conditional) on 16th of April 2025.. This 2600 sqft detached house has 4+1 beds and 4 bathrooms.
For groceries there is Metro which is a 11-minute drive.
Getting around the area will require a vehicle, as the nearest transit stop is a Bus Stop (Ontario St. / Qew (Beamsville) P&R) and is a 5-minute drive
© 2025 Information Technology Systems Ontario, Inc.
The information provided herein must only be used by consumers that have a bona fide interest in the purchase, sale, or lease of real estate and may not be used for any commercial purpose or any other purpose. Information deemed reliable but not guaranteed.
- 4 bedroom houses for sale in Grimsby
- 2 bedroom houses for sale in Grimsby
- 3 bed houses for sale in Grimsby
- Townhouses for sale in Grimsby
- Semi detached houses for sale in Grimsby
- Detached houses for sale in Grimsby
- Houses for sale in Grimsby
- Cheap houses for sale in Grimsby
- 3 bedroom semi detached houses in Grimsby
- 4 bedroom semi detached houses in Grimsby
- There are no active MLS listings right now. Please check back soon!



