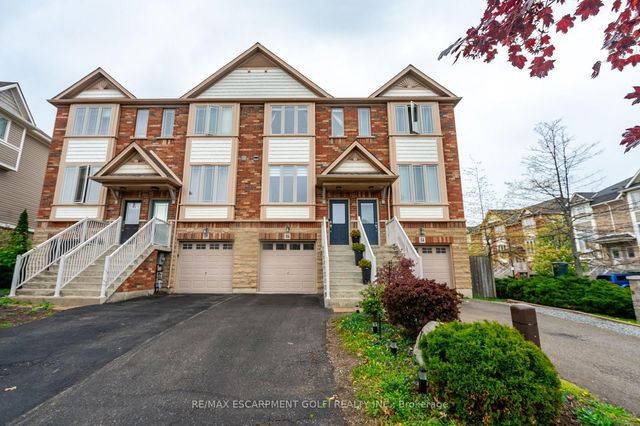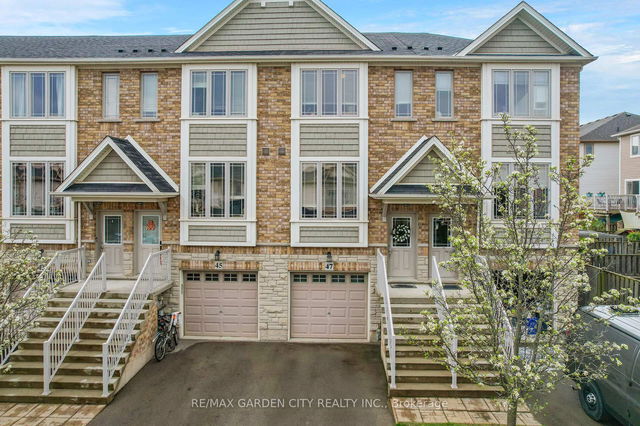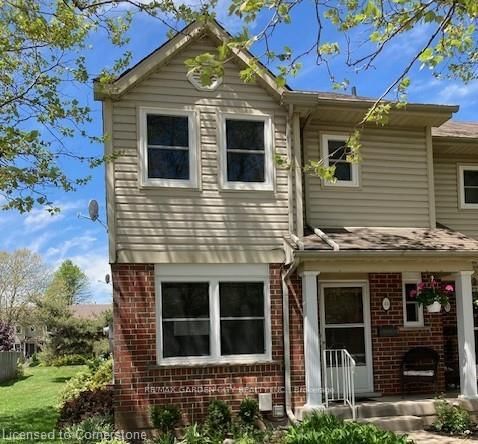Size
-
Lot size
930 sqft
Street frontage
-
Possession
Immediate
Price per sqft
$407 - $554
Taxes
$3,601 (2024)
Parking Type
-
Style
3-Storey
See what's nearby
Description
Discover the perfect blend of comfort, style, and convenience in this beautifully updated three-storey freehold townhome, ideally located in a quiet, family-friendly neighbourhood. Enjoy breathtaking views of the Niagara Escarpment from your main-floor balcony, while being just minutes from major highways, the future GO Station, and everyday amenities. Step inside to find brand-new, modern vinyl flooring throughout, offering a sleek and cohesive look that enhances every room. The main level features a functional open-concept layout, including a spacious kitchen with a large island that seats four, a generous dining area, and a bright, airy living room. Sliding doors lead to your private balcony, where you can relax and take in tranquil views of the park and Escarpment. The second level includes two well-sized bedrooms, both with Niagara Escarpment views, a stylish 4-piece bathroom, and convenient bedroom-level laundry. The spacious primary suite offers excellent storage with a walk-in closet. The fully finished, above-grade lower level is a flexible space perfect for a small family room, home office, or den designed to suit your lifestyle. Additional features include inside access to a single-car garage and a low monthly road maintenance fee. This exceptional townhome combines scenic beauty, modern upgrades, and a prime location making it a wonderful place to call home in the heart of Grimsby.
Broker: ROYAL LEPAGE STATE REALTY
MLS®#: X12196536
Property details
Parking:
2
Parking type:
-
Property type:
Att/Row/Twnhouse
Heating type:
Forced Air
Style:
3-Storey
MLS Size:
1100-1500 sqft
Lot front:
21 Ft
Lot depth:
44 Ft
Listed on:
Jun 4, 2025
Show all details
Rooms
| Level | Name | Size | Features |
|---|---|---|---|
Second | Kitchen | 8.2 x 9.5 ft | |
Third | Den | 6.9 x 8.2 ft | |
Third | Primary Bedroom | 13.1 x 10.8 ft |
Show all
Instant estimate:
orto view instant estimate
$11,205
higher than listed pricei
High
$638,222
Mid
$621,105
Low
$604,934
Have a home? See what it's worth with an instant estimate
Use our AI-assisted tool to get an instant estimate of your home's value, up-to-date neighbourhood sales data, and tips on how to sell for more.







