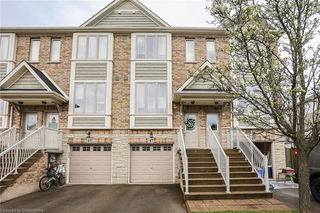Modern 3-Storey Freehold Townhome with Escarpment Views in Grimsby - Discover the perfect blend of comfort, style, and convenience in this beautifully updated three-storey freehold townhome, ideally located in a quiet, family-friendly neighbourhood. Enjoy breathtaking views of the Niagara Escarpment from your main-floor balcony, while being just minutes from major highways, the future GO Station, and everyday amenities. Step inside to find brand-new, modern vinyl flooring throughout, offering a sleek and cohesive look that enhances every room. The main level features a functional open-concept layout, including a spacious kitchen with a large island that seats four, a generous dining area, a bright, airy living room and a 2-piece bathroom. Sliding doors lead to your private balcony, where you can relax and take in tranquil views of the park and Escarpment. The second level includes two well-sized bedrooms, both with Niagara Escarpment views, a stylish 4-piece bathroom, and convenient bedroom-level laundry. The spacious primary suite offers excellent storage with a walk-in closet. The fully finished, above-grade lower level is a flexible space perfect for a small family room, home office, or den—designed to suit your lifestyle. Additional features include inside access to a single-car garage and a low monthly road maintenance fee. This exceptional townhome combines scenic beauty, modern upgrades, and a prime location—making it a wonderful place to call home in the heart of Grimsby.







