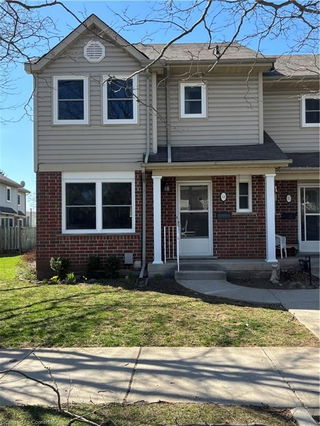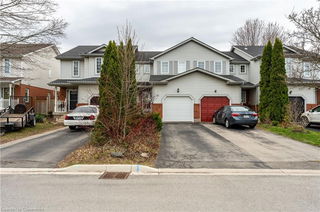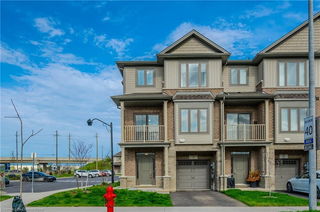Size
1412 sqft
Lot size
907 sqft
Street frontage
-
Possession
-
Price per sqft
$467
Taxes
$3,601.46 (2024)
Parking Type
-
Style
3 Storey
See what's nearby
Description
Step into this impeccably maintained Losani-built 3-storey townhome, ideally located in one of Grimsby’s most sought-after neighbourhoods. Featuring over 1,400 sq. ft. of well-designed living space, this home offers a bright open-concept layout with good flow and convenient inside access from the garage. The main living area showcases a formal dining space, a modern kitchen equipped with stainless steel appliances, granite countertops, and a blend of ceramic and hardwood flooring throughout. Just off the spacious living room, enjoy a walk-out balcony — perfect for relaxing or entertaining. Upstairs, the beautifully crafted staircase leads to two generously sized bedrooms, including a large primary bedroom complete with a walk-in closet. A full 4-piece bathroom and a convenient upper-level laundry area with newer washer/dryer (2024) add to the home’s functionality. Close to parks, schools, major amenities, the future GO Station, and with easy access to the highway, this is the ideal home to enjoy comfort, convenience, and community in Grimsby.
Broker: Keller Williams Edge Realty, Brokerage
MLS®#: 40723572
Property details
Parking:
2
Parking type:
-
Property type:
Att/Row/Twnhouse
Heating type:
Forced Air
Style:
3 Storey
MLS Size:
1412 sqft
Lot front:
21 Ft
Lot depth:
43 Ft
Listed on:
May 8, 2025
Show all details
Rooms
| Level | Name | Size | Features |
|---|---|---|---|
Second | Kitchen | 4.04 x 2.97 ft | |
Second | Living Room | 5.79 x 3.20 ft | |
Main | Foyer | 2.90 x 3.02 ft |
Instant estimate:
Not Available
Insufficient data to provide an accurate estimate
i
High-
Mid-
Low-






