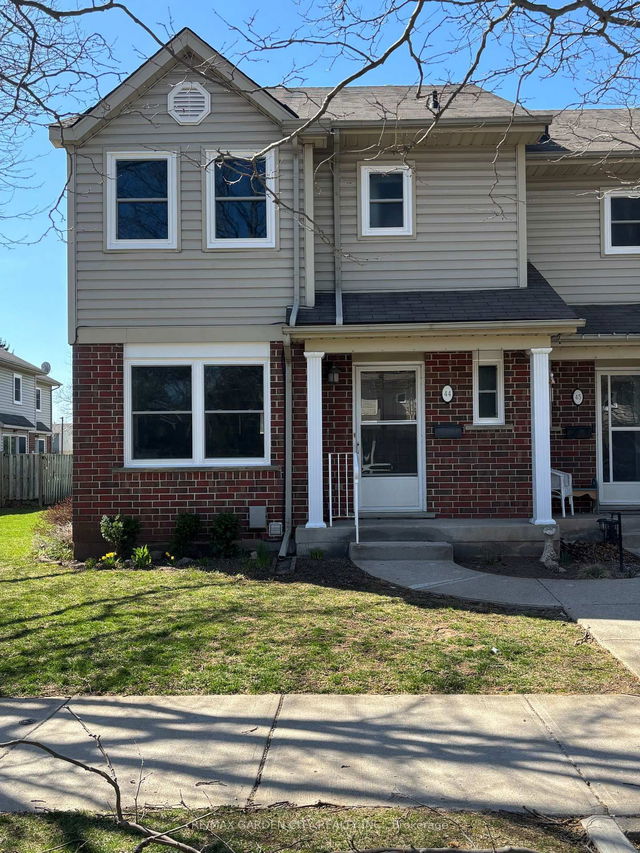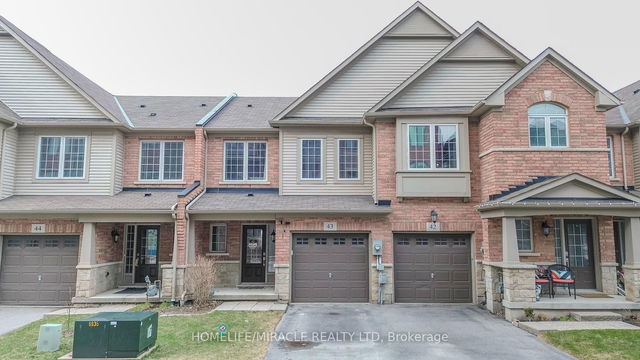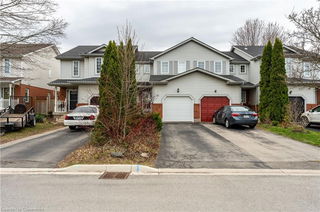Maintenance fees
$365.00
Locker
None
Exposure
NS
Possession
Immediate
Price per sqft
$479 - $558
Taxes
$2,824.17 (2024)
Outdoor space
-
Age of building
16-30 years old
See what's nearby
Description
Presenting the Townhouses of Cherry Lane, Grimsby, Niagara. This newly renovated, luxury townhouse is move in ready and includes large principal rooms with beautiful, natural lighting. New Plank vinyl flooring, pot lighting, fixtures and windows throughout. Ground floor features a bright, eat-in kitchen with quartz counter tops, new cabinetry and new stainless steel appliances. Full size dinning room, combined with open living room has a gas fireplace and wall to wall sliding patio doors which walk out to a south facing deck/patio, perfect for entertaining. 2nd floor includes 3 spacious bedrooms, as well as a 5pc semi-ensuite bath with soaker tub, double sinks and quartz counter top. All three bedrooms have large windows and closet organizers. The basement includes a finished family room with 10 foot ceilings and a large utility room containing the laundry area with sink. There is plenty of storage room. This wonderful home is a short distance to downtown Grimsby, parks schools and community centre, as well as to all the recreational, shopping and culinary areas of the Niagara region. Condo fees include parking space #5, 24 hour access to visitor parking and exterior maintenance, including snow removal. Also, a Go Train station is planned at Cassablanca exit off the QEW. This quiet community will surpass your expectations.
Broker: SOTHEBY'S INTERNATIONAL REALTY CANADA
MLS®#: X12116470
Open House Times
Saturday, May 10th
2:00pm - 4:00pm
Sunday, May 11th
2:00pm - 4:00pm
Property details
Neighbourhood:
Parking:
Yes
Parking type:
-
Property type:
Condo Townhouse
Heating type:
Forced Air
Style:
2-Storey
Ensuite laundry:
No
MLS Size:
1200-1399 sqft
Listed on:
May 1, 2025
Show all details
Rooms
| Name | Size | Features |
|---|---|---|
Kitchen | 11.1 x 11.9 ft | |
Dining Room | 14.9 x 9.5 ft | |
Living Room | 19.3 x 12.6 ft |
Instant estimate:
orto view instant estimate
$30,983
lower than listed pricei
High
$656,628
Mid
$639,017
Low
$622,380
BBQ Permitted
Visitor Parking
Included in Maintenance Fees
Parking







