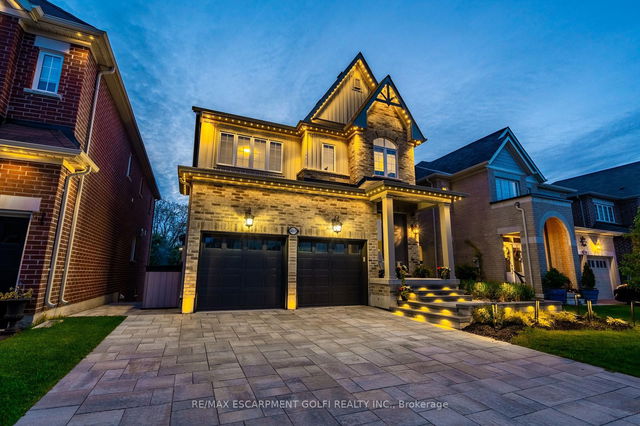Size
-
Lot size
1.02 Acre
Street frontage
-
Possession
Flexible
Price per sqft
$567 - $680
Taxes
$7,534 (2024)
Parking Type
-
Style
2-Storey
See what's nearby
Description
This newly renovated home features a 17' vaulted living room, 3 bedrooms, 1 office, and a modern triple-insulated garage with double entry doors. The kitchen boasts glossy white cabinets, quartz countertops, a waterfall island, and built-in appliances. The primary suite includes a modern soaker tub, waterfall shower, floating vanity, and walk-in closet. The house is equipped with an energy-efficient heat pump, Tesla charger, and Starlink internet. The gated (manual) property offers ample parking, a stone patio with pergola, a rear deck with garden views, and a gazebo-perfect for outdoor relaxation or entertaining. Additional features include a water filter, UV sterilization system, and a water softener for clean, worry-free living. This 1-acre retreat backs onto the serene Niagara Escarpment and Bruce Trail, offering a peaceful and private escape into nature. As a bonus, a neighbouring field across the road is reportedly being developed into a vineyard-plans to be confirmed-but it may further enhance the areas beauty and appeal. Imagine waking up in your own private oasis, with the charm of Tuscany or Napa Valley right outside your door-where you can unwind, entertain, and savour the lifestyle. Don't miss this rare opportunity to own a truly special home.
Broker: RETREND REALTY LTD
MLS®#: X12118761
Property details
Parking:
12
Parking type:
-
Property type:
Detached
Heating type:
Heat Pump
Style:
2-Storey
MLS Size:
2500-3000 sqft
Lot front:
120 Ft
Lot depth:
370 Ft
Listed on:
May 2, 2025
Show all details
Rooms
| Level | Name | Size | Features |
|---|---|---|---|
Ground | Foyer | 19.7 x 16.4 ft | |
Ground | Office | 13.1 x 9.8 ft | |
Ground | Dining Room | 14.1 x 11.5 ft |
Show all
Instant estimate:
orto view instant estimate
$49,109
lower than listed pricei
High
$1,706,123
Mid
$1,650,791
Low
$1,582,279
Have a home? See what it's worth with an instant estimate
Use our AI-assisted tool to get an instant estimate of your home's value, up-to-date neighbourhood sales data, and tips on how to sell for more.




