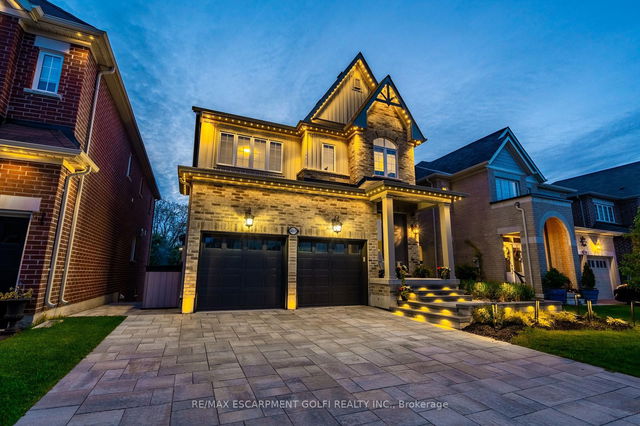Size
-
Lot size
5747 sqft
Street frontage
-
Possession
Flexible
Price per sqft
$525 - $630
Taxes
$8,320.62 (2024)
Parking Type
-
Style
2-Storey
See what's nearby
Description
Located on the prestigious Beamsville Bench, this fully finished 2-storey home is the ultimate private retreat - backing onto a tranquil ravine with no rear neighbours. With 4 bedrooms (each with its own ensuite), 3 full baths, 2 half baths, and 9-ft ceilings on both the main and walk-out basement levels, it delivers luxury and function in equal measure. The show-stopping backyard features a fiberglass in-ground pool with ClearBlue ionization system, waterfall, fire bowls, a built-in kitchen with natural gas BBQ, bar fridge, stone counters, and seating for 8+. Enjoy movie nights or sports under the stars on the covered lower patio with outdoor TV, gas fireplace, and built-in heater. Unwind in the 7-person hot tub or sunken firepit lounge. The upper patio off the kitchen is perfect for morning coffee or watching sunsets. Inside, the chefs kitchen boasts high-end appliances and a full wall pantry. The walk-out basement includes a wet bar, 2-pc bath, and large rec room. Walk to town for coffee, donuts, or ice cream or explore local parks and vineyards. Extras: gemstone lighting, 4K cameras, gas line to upper patio, custom 8-ft front door, and Oaks pavers with accent lighting. A rare blend of location, lifestyle, and luxury.
Broker: RE/MAX ESCARPMENT GOLFI REALTY INC.
MLS®#: X12159865
Property details
Parking:
4
Parking type:
-
Property type:
Detached
Heating type:
Forced Air
Style:
2-Storey
MLS Size:
2500-3000 sqft
Lot front:
39 Ft
Lot depth:
138 Ft
Listed on:
May 20, 2025
Show all details
Rooms
| Level | Name | Size | Features |
|---|---|---|---|
Main | Dining Room | 20.7 x 10.8 ft | |
Main | Foyer | 7.5 x 7.1 ft | |
Main | Living Room | 17.1 x 12.3 ft |
Show all
Instant estimate:
orto view instant estimate
$4,272
higher than listed pricei
High
$1,647,085
Mid
$1,579,172
Low
$1,524,156
Have a home? See what it's worth with an instant estimate
Use our AI-assisted tool to get an instant estimate of your home's value, up-to-date neighbourhood sales data, and tips on how to sell for more.







